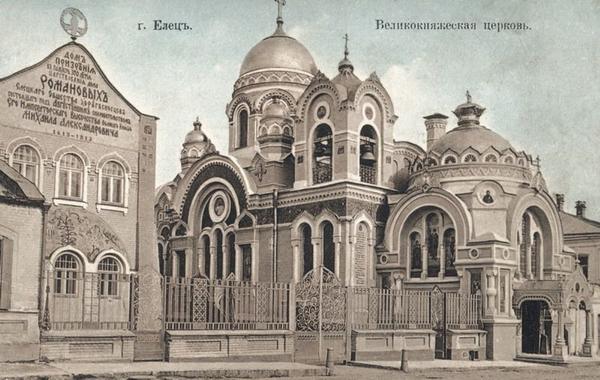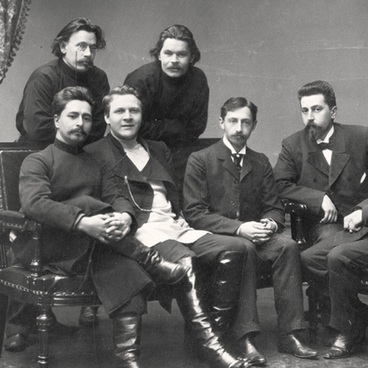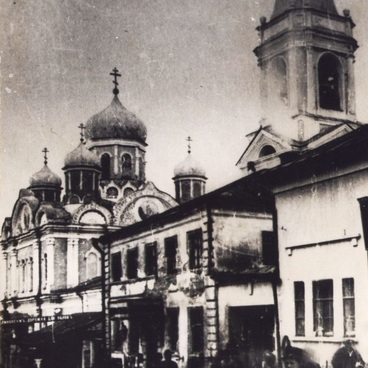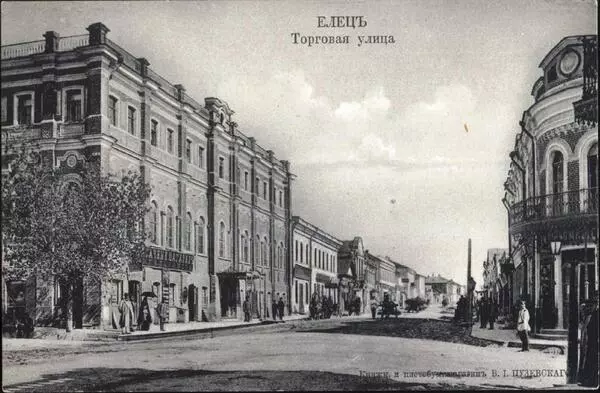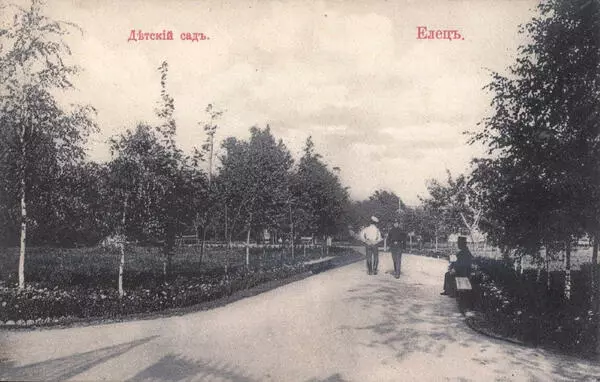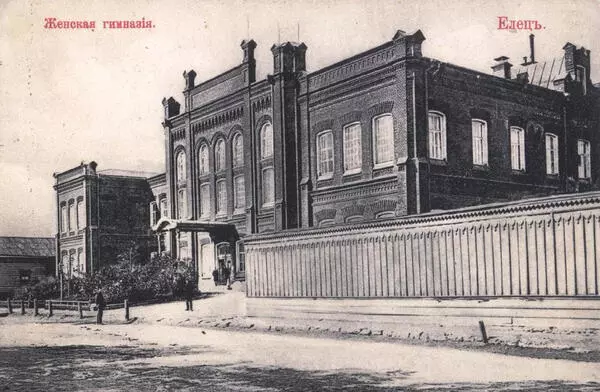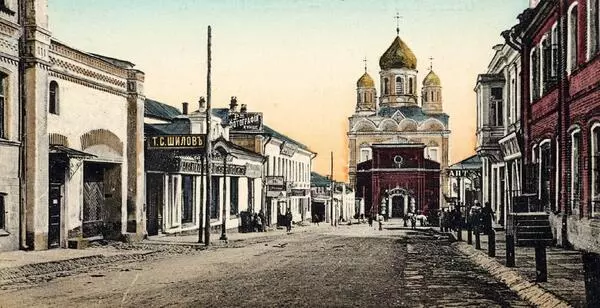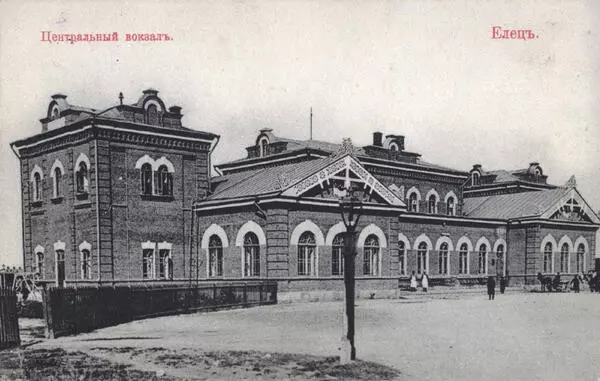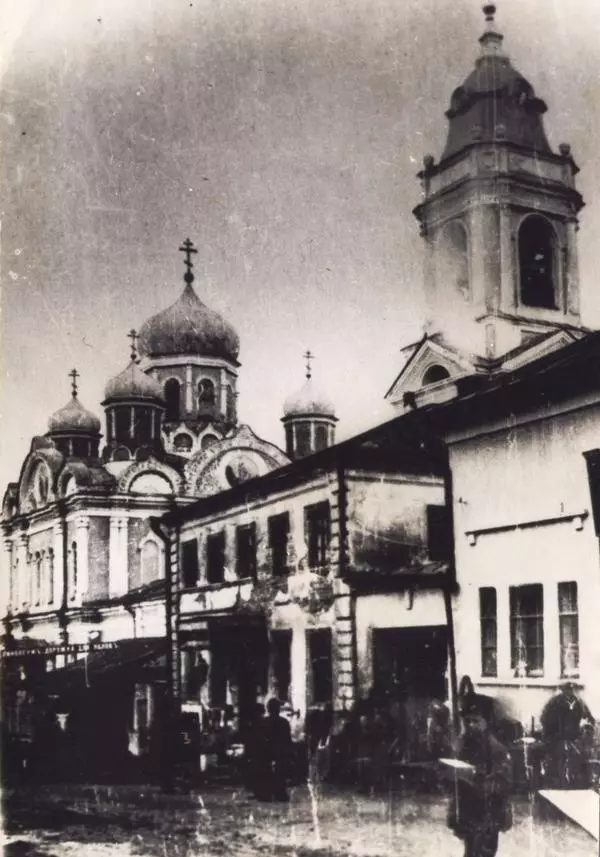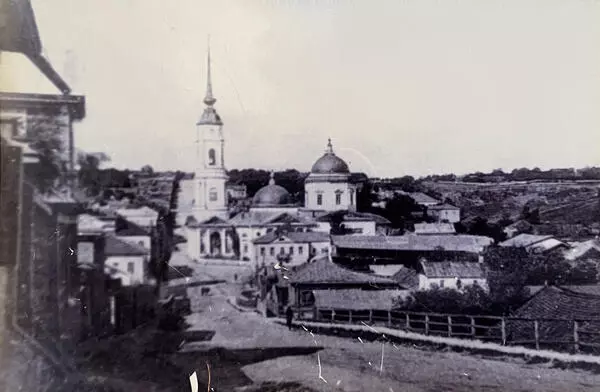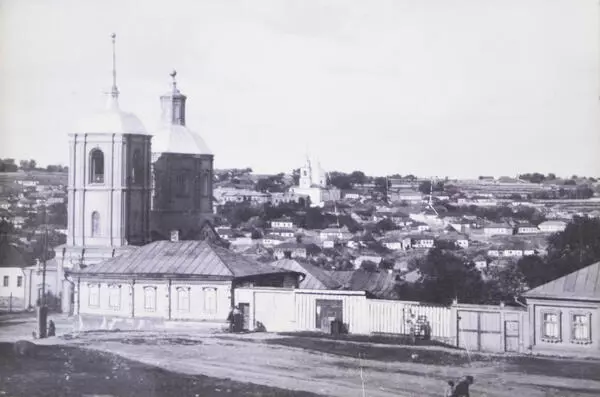Velikoknyazheskaya Church was built thanks to the honorary citizen of Yelets, merchant and manufacturer Alexander Zausaylov. He contributed a lot to make the city look more beautiful in many locations, but the Velikoknyazheskaya Church and the House of Charity became truly the best landmarks of Yelets. In 1883, the Tsar’s Chapel was built in Uspenskaya street according to the project of Alexander KamInsky in memory of Alexander II, called the Liberator, who was killed by the rebels, later this chapel became a kind of a back of the Church.
The idea of building a church in the name of the Holy Princes MikhaIl Tverskoy and AlexAnder Nevsky came to Zausaylov after the brother of Nicholas II, MikhaIl Romanov, visited Yelets on 2 October 1909. Russia was preparing to celebrate the 50th anniversary of the 1861 Peasants Liberation Manifest issued by his grandfather Alexander II. The project of the church was developed by the architect Wilford, from OryOl. The construction was completed within a surprisingly short period — a year and three months. The construction was not interrupted even in the cold season: a huge heated tent was erected over the construction site. All the technical innovations of the early 20th century were also used: concrete arches, electricity, automatically removable seats, water heating, water supply. The northern and western entrances to the church were decorated with openwork cast-iron porches on the pillars. The boiler room was located under a neighboring building, and radiators were installed in the basement to heat the air which was raising up, through the wall channels, to the church.
The idea of building a church in the name of the Holy Princes MikhaIl Tverskoy and AlexAnder Nevsky came to Zausaylov after the brother of Nicholas II, MikhaIl Romanov, visited Yelets on 2 October 1909. Russia was preparing to celebrate the 50th anniversary of the 1861 Peasants Liberation Manifest issued by his grandfather Alexander II. The project of the church was developed by the architect Wilford, from OryOl. The construction was completed within a surprisingly short period — a year and three months. The construction was not interrupted even in the cold season: a huge heated tent was erected over the construction site. All the technical innovations of the early 20th century were also used: concrete arches, electricity, automatically removable seats, water heating, water supply. The northern and western entrances to the church were decorated with openwork cast-iron porches on the pillars. The boiler room was located under a neighboring building, and radiators were installed in the basement to heat the air which was raising up, through the wall channels, to the church.
The interior of the temple looks even more impressive, the church walls and arches are completely covered with majolica tiles that imitate mosaics. The iconostasis was also made of majolica. The Sanctuary Doors were silver, and the icons were made with the use of oil painting technique. Along with colored stained glass windows, the interior, especially at night, when candles are lit in the temple, flickers and shimmers with the lights making its fabulous beauty. The floor was parquet, and the walls were paneled with oak slats. The church was consecrated on 11 February 1911. The parishioners were members of the banner bearers society. For the 300th anniversary of the Romanov dynasty, in just a year, from 1912 to 1913, Zausaylov built a Charity House next to the church - a shelter for the poor, designed by the famous painter and muralist Viktor Vasnetsov.
The idea of building a church in the name of the Holy Princes MikhaIl Tverskoy and AlexAnder Nevsky came to Zausaylov after the brother of Nicholas II, MikhaIl Romanov, visited Yelets on 2 October 1909. Russia was preparing to celebrate the 50th anniversary of the 1861 Peasants Liberation Manifest issued by his grandfather Alexander II. The project of the church was developed by the architect Wilford, from OryOl. The construction was completed within a surprisingly short period — a year and three months. The construction was not interrupted even in the cold season: a huge heated tent was erected over the construction site. All the technical innovations of the early 20th century were also used: concrete arches, electricity, automatically removable seats, water heating, water supply. The northern and western entrances to the church were decorated with openwork cast-iron porches on the pillars. The boiler room was located under a neighboring building, and radiators were installed in the basement to heat the air which was raising up, through the wall channels, to the church.
The idea of building a church in the name of the Holy Princes MikhaIl Tverskoy and AlexAnder Nevsky came to Zausaylov after the brother of Nicholas II, MikhaIl Romanov, visited Yelets on 2 October 1909. Russia was preparing to celebrate the 50th anniversary of the 1861 Peasants Liberation Manifest issued by his grandfather Alexander II. The project of the church was developed by the architect Wilford, from OryOl. The construction was completed within a surprisingly short period — a year and three months. The construction was not interrupted even in the cold season: a huge heated tent was erected over the construction site. All the technical innovations of the early 20th century were also used: concrete arches, electricity, automatically removable seats, water heating, water supply. The northern and western entrances to the church were decorated with openwork cast-iron porches on the pillars. The boiler room was located under a neighboring building, and radiators were installed in the basement to heat the air which was raising up, through the wall channels, to the church.
The interior of the temple looks even more impressive, the church walls and arches are completely covered with majolica tiles that imitate mosaics. The iconostasis was also made of majolica. The Sanctuary Doors were silver, and the icons were made with the use of oil painting technique. Along with colored stained glass windows, the interior, especially at night, when candles are lit in the temple, flickers and shimmers with the lights making its fabulous beauty. The floor was parquet, and the walls were paneled with oak slats. The church was consecrated on 11 February 1911. The parishioners were members of the banner bearers society. For the 300th anniversary of the Romanov dynasty, in just a year, from 1912 to 1913, Zausaylov built a Charity House next to the church - a shelter for the poor, designed by the famous painter and muralist Viktor Vasnetsov.

