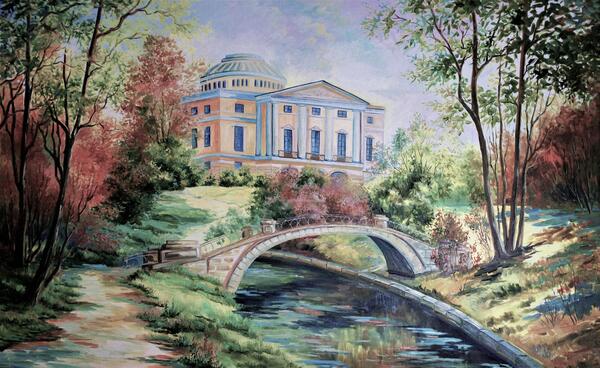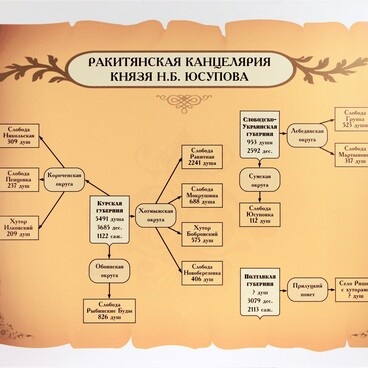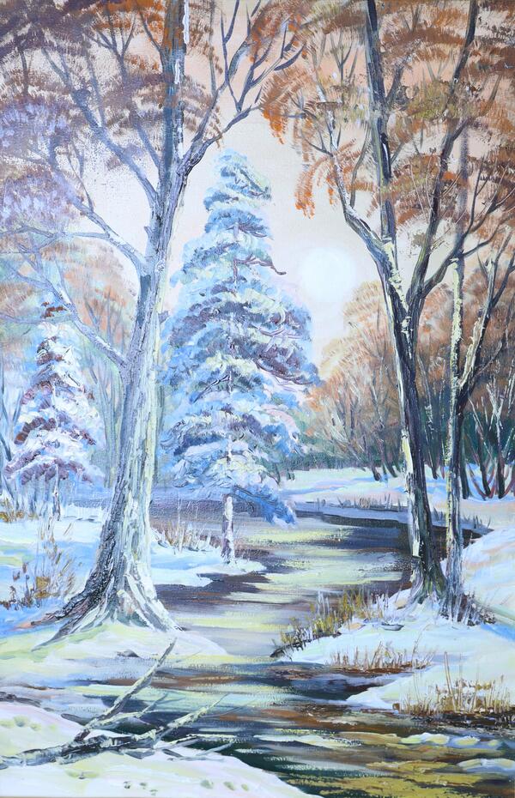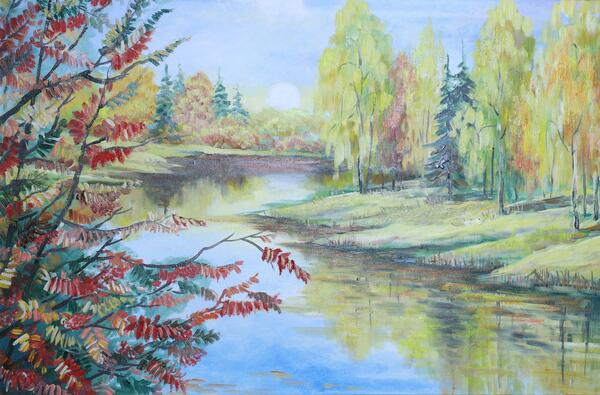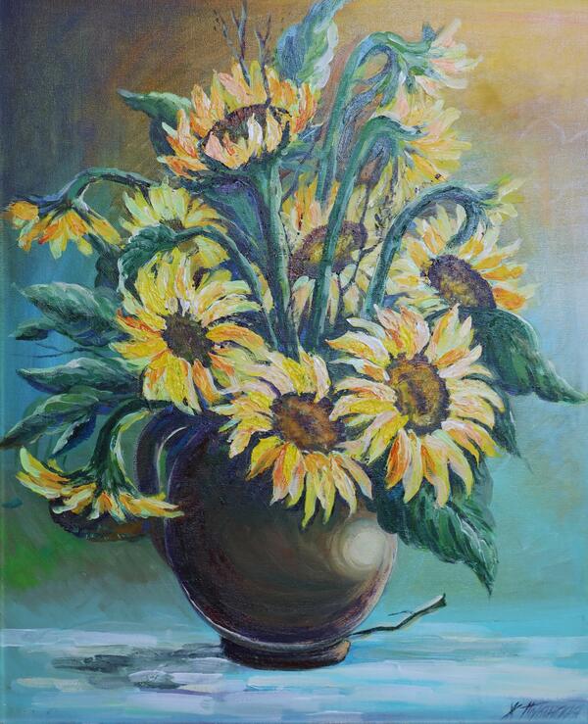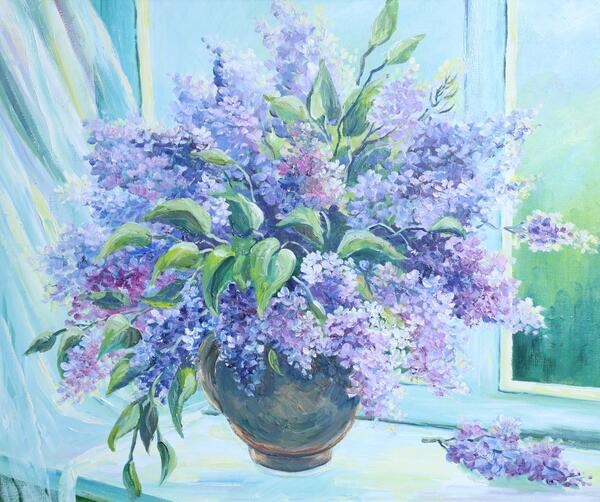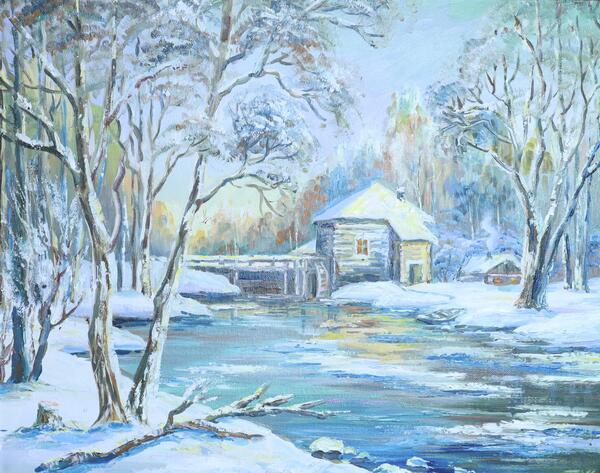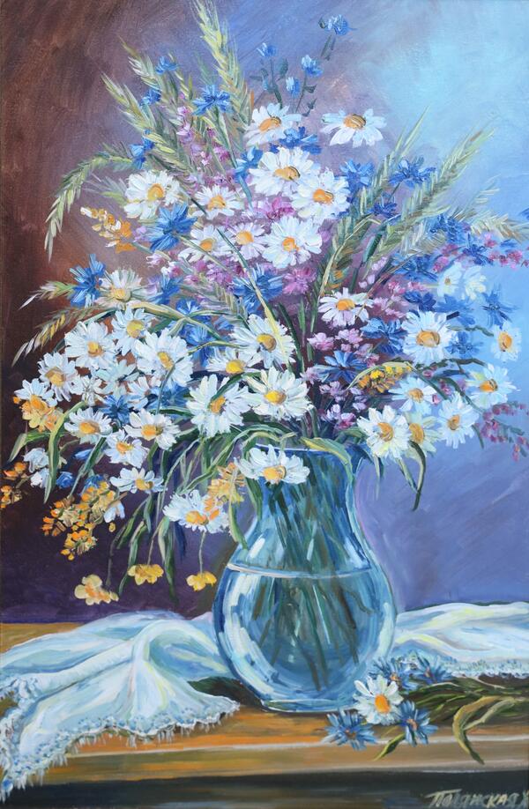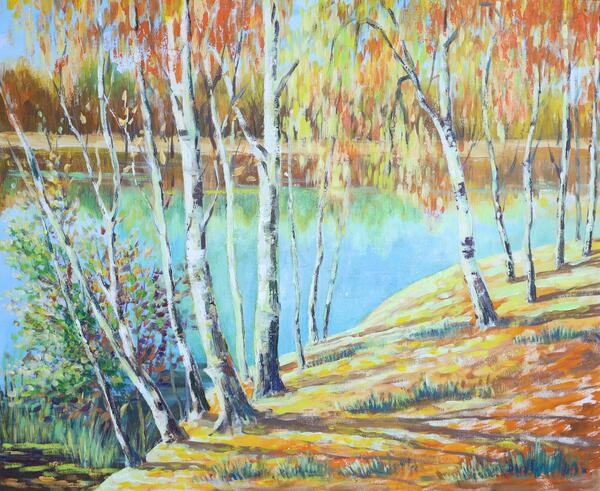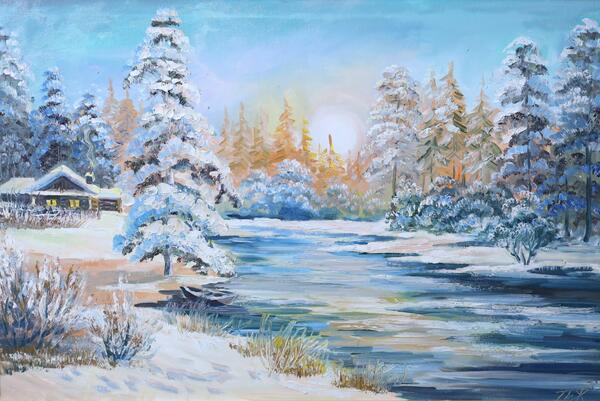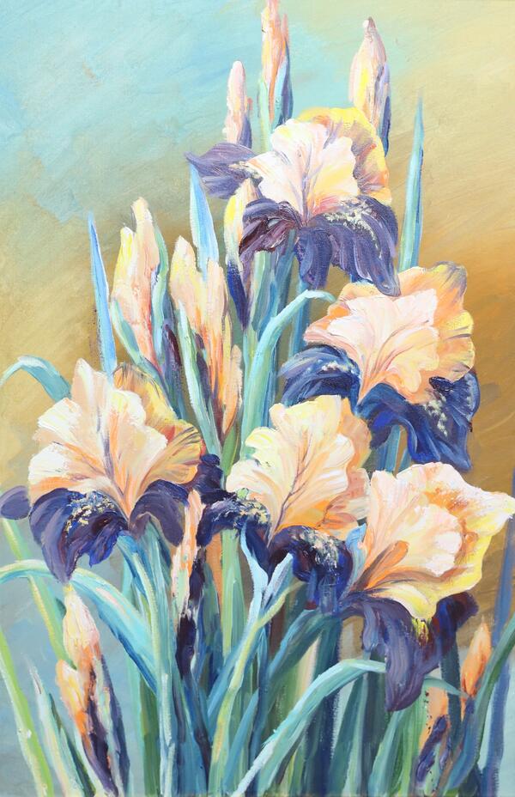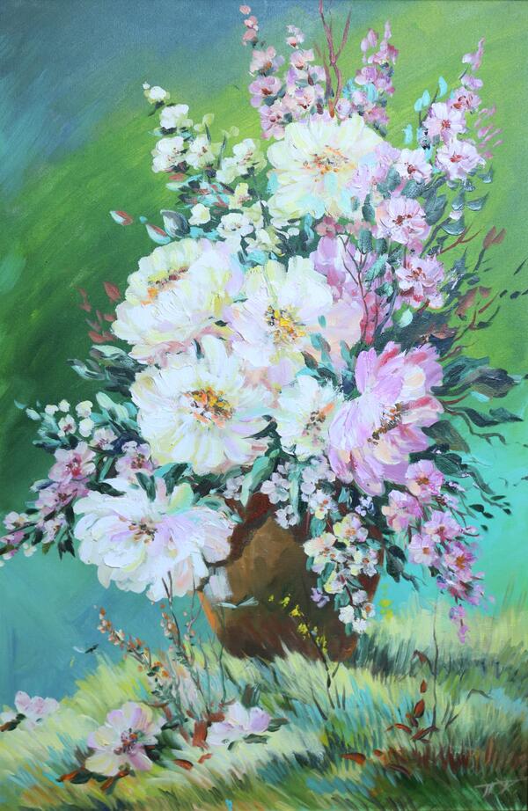The artist Zhanna Polyanskaya painted the view of the Pavlovsk Palace. She gave it to the museum for its opening in 2015.
After the Paul I’s accession, Pavlovsk became a country residence of the emperor. The main building of the complex was a palace which was built by several generations of architects during the half of the century.
The first architect Charles Cameron made white columns the key decor item: they complement facades of the central building, make open galleries and support the palace dome. A thin fretwork frieze became its addition — this is a horizontal line above the relief ornament cornice. The building is decorated with frieze with acanthus leaves — a plant from the south, leaves of which artists of ancient time simulated in the ornament. On the main facade of the palace, there are also three round medallions with allegoric images of Architecture, Sculpture and Painting.
In the 1790s, the house architect Vincenzo Brenna greatly improved the palace: he erected the second floor above the administration buildings and added two new wings to them that almost encircled the forecourt. Gallery-colonnades were also increased by a floor. Despite all of these reconstructions, the central building remained the main part of the palace.
Vincenzo Brenna decorated new buildings with stucco moldings: he portrayed the cypher and crown of the palace owners, as well as military body armors and trophies. Only four columns were placed at the side walls of the wings — thanks to this, the new and old buildings united in one ensemble.
At the beginning of the 19th century, architects Andrey Voronikhin and Giacomo Quarenghi completed finishing the palace facades from the side of the Private Garden. As a result, a marble porch, balusters, a balcony and a glazed semicircle “Lantern” appeared. In 1806 — 1807, the artist Pietro di Gottardo Gonzaga painted a gallery wall facing the Slovyanka River with frescoes: they were arcades and stairs of the magnificent buildings, full of light and stretching into the distance. The gallery is known as Gonzaga Gallery in the history of the Russian art. In 1822, the architect Carlo Rossi built a library with arched windows and put busts of philosophers between them above the gallery. That was a complete design of the palace ensemble.
After the Paul I’s accession, Pavlovsk became a country residence of the emperor. The main building of the complex was a palace which was built by several generations of architects during the half of the century.
The first architect Charles Cameron made white columns the key decor item: they complement facades of the central building, make open galleries and support the palace dome. A thin fretwork frieze became its addition — this is a horizontal line above the relief ornament cornice. The building is decorated with frieze with acanthus leaves — a plant from the south, leaves of which artists of ancient time simulated in the ornament. On the main facade of the palace, there are also three round medallions with allegoric images of Architecture, Sculpture and Painting.
In the 1790s, the house architect Vincenzo Brenna greatly improved the palace: he erected the second floor above the administration buildings and added two new wings to them that almost encircled the forecourt. Gallery-colonnades were also increased by a floor. Despite all of these reconstructions, the central building remained the main part of the palace.
Vincenzo Brenna decorated new buildings with stucco moldings: he portrayed the cypher and crown of the palace owners, as well as military body armors and trophies. Only four columns were placed at the side walls of the wings — thanks to this, the new and old buildings united in one ensemble.
At the beginning of the 19th century, architects Andrey Voronikhin and Giacomo Quarenghi completed finishing the palace facades from the side of the Private Garden. As a result, a marble porch, balusters, a balcony and a glazed semicircle “Lantern” appeared. In 1806 — 1807, the artist Pietro di Gottardo Gonzaga painted a gallery wall facing the Slovyanka River with frescoes: they were arcades and stairs of the magnificent buildings, full of light and stretching into the distance. The gallery is known as Gonzaga Gallery in the history of the Russian art. In 1822, the architect Carlo Rossi built a library with arched windows and put busts of philosophers between them above the gallery. That was a complete design of the palace ensemble.

