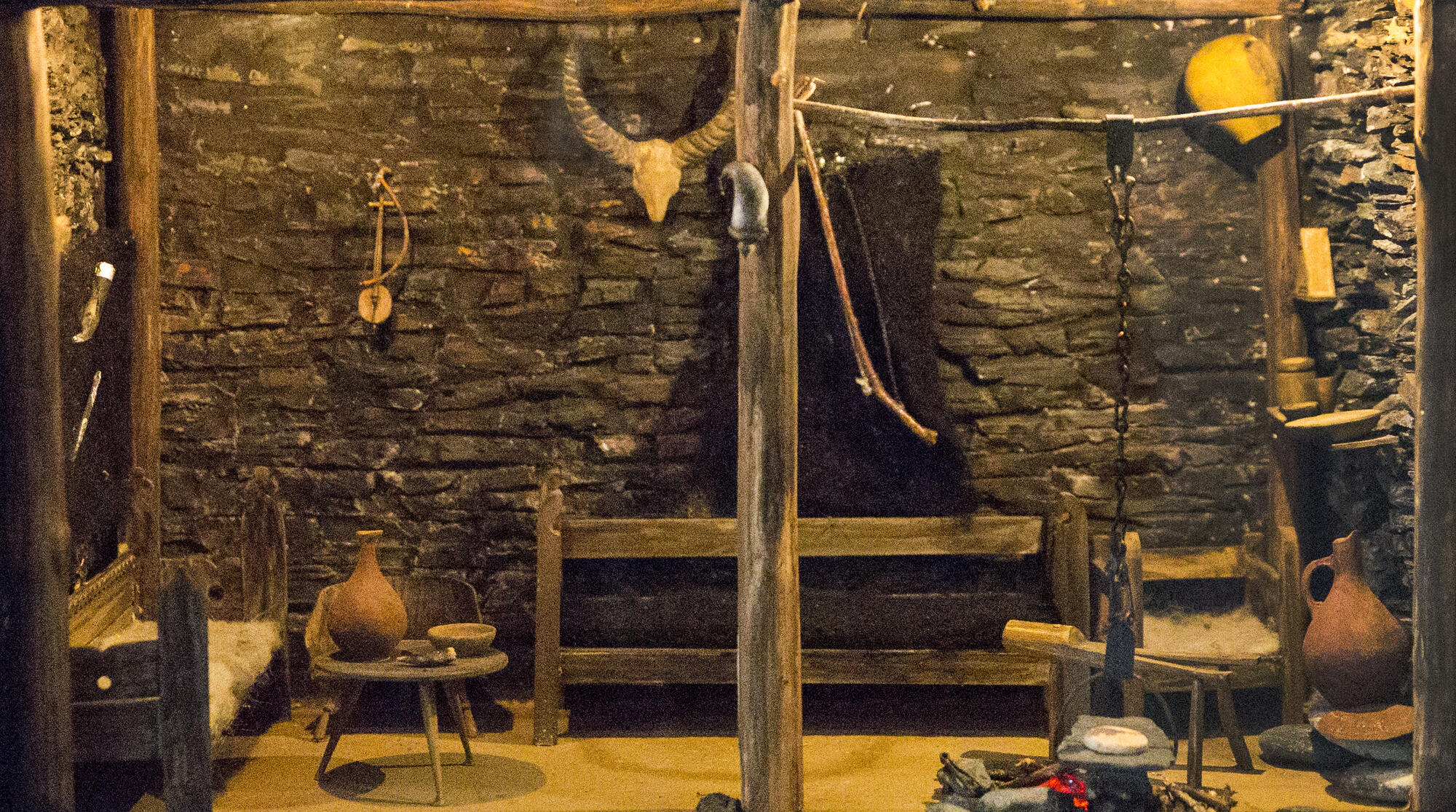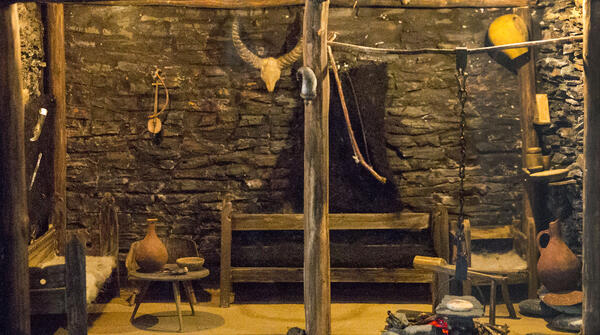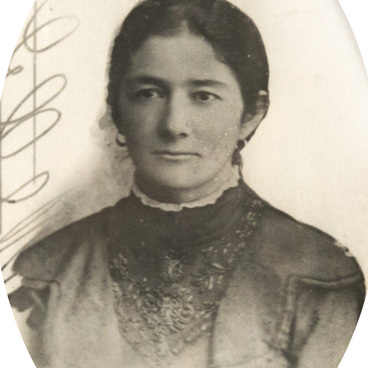A stone residential structure in the Caucasus is called a ‘sakli’. The word is derived from the Georgian word ‘სახლი’ (‘сахли’) - ‘home’, which means ‘to be around’. Thus, the word ‘saklya’ can be translated as ‘a room located nearby’. In Russian, this term appeared in the first half of the 19th century.
The sakli of the Ossetian highlanders in most cases were stone buildings with a flat roof. In order for the dwelling to be stable, the roof was always built below the tops of the walls, which gave the impression that the roof was not yet complete. Rainwater from the roof flowed down through special grooves that also served as a barrier around the chimney, preventing moisture from entering the home. During construction, crushed stone and earth were used instead of cement, and in rare cases, lime mortar was used. Inside, the walls were covered with clay.
The doors of a sakli were low, and the window was a small square-shaped opening that faced the sun. For protection from the wind and the cold, this opening was closed with a wooden shutter from the inside.
In an Ossetian saklya, the hearth divided the interior space into two halves: male and female. Ossetians considered the fire in the hearth a guarantee of well-being, and a symbol of family unity and procreation. A chain ran down to the hearth from above. Together, according to Kosta Khetagurov, they made up every Ossetian’s greatest shrine.
Oaths were given over the hearth and chain; girls said goodbye to them when they got married; young daughters-in-law were circled around the hearth when she was taken into her new home. Theft of the hearth chain was considered a great insult to the entire family and could cause blood feuds.
Along the sakli’s wall, opposite the door in each room, (uat) there was a huge cot (syntaeg), which also served as a sofa for the owners. Chests with utensils and household items were placed behind it on shelves along the wall,. They were usually arranged by size, from largest to smallest. Owners of the sakli would also often hang armor and weapons on the wall - for example, guns, bombs, and pistols.
The sakli of the Ossetian highlanders in most cases were stone buildings with a flat roof. In order for the dwelling to be stable, the roof was always built below the tops of the walls, which gave the impression that the roof was not yet complete. Rainwater from the roof flowed down through special grooves that also served as a barrier around the chimney, preventing moisture from entering the home. During construction, crushed stone and earth were used instead of cement, and in rare cases, lime mortar was used. Inside, the walls were covered with clay.
The doors of a sakli were low, and the window was a small square-shaped opening that faced the sun. For protection from the wind and the cold, this opening was closed with a wooden shutter from the inside.
In an Ossetian saklya, the hearth divided the interior space into two halves: male and female. Ossetians considered the fire in the hearth a guarantee of well-being, and a symbol of family unity and procreation. A chain ran down to the hearth from above. Together, according to Kosta Khetagurov, they made up every Ossetian’s greatest shrine.
Oaths were given over the hearth and chain; girls said goodbye to them when they got married; young daughters-in-law were circled around the hearth when she was taken into her new home. Theft of the hearth chain was considered a great insult to the entire family and could cause blood feuds.
Along the sakli’s wall, opposite the door in each room, (uat) there was a huge cot (syntaeg), which also served as a sofa for the owners. Chests with utensils and household items were placed behind it on shelves along the wall,. They were usually arranged by size, from largest to smallest. Owners of the sakli would also often hang armor and weapons on the wall - for example, guns, bombs, and pistols.



