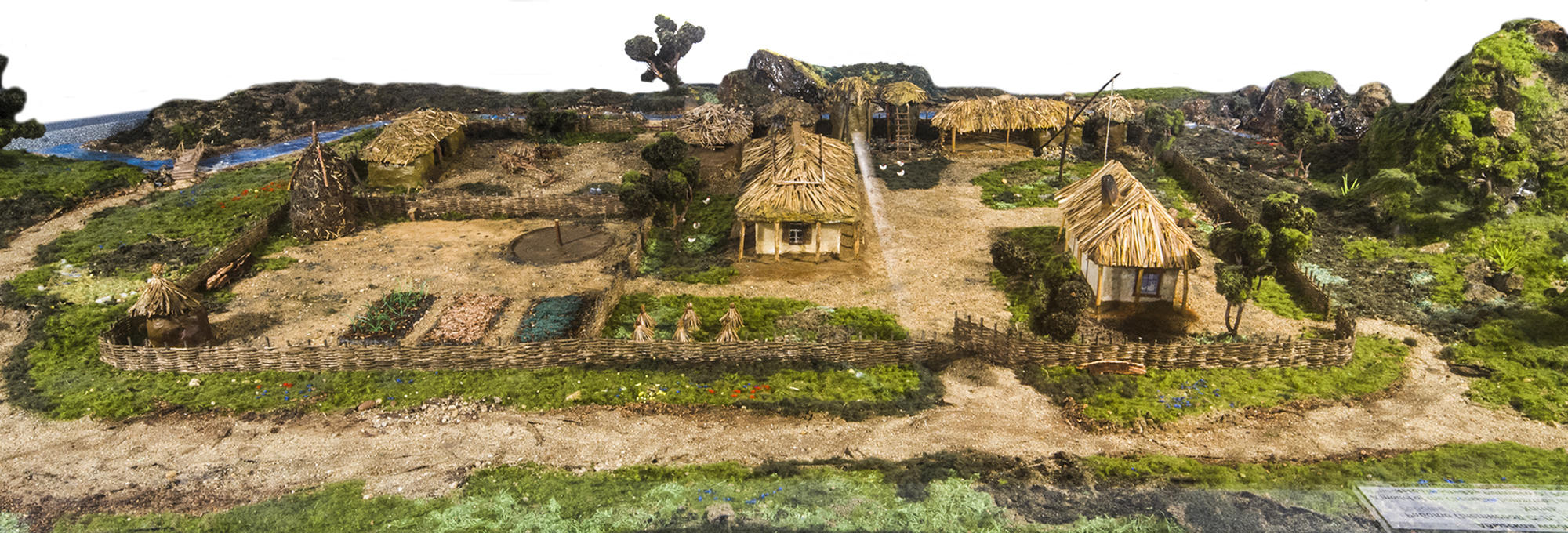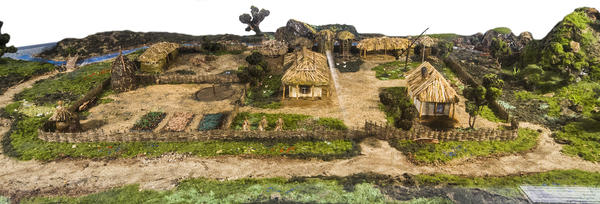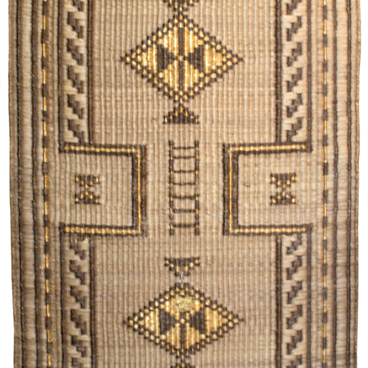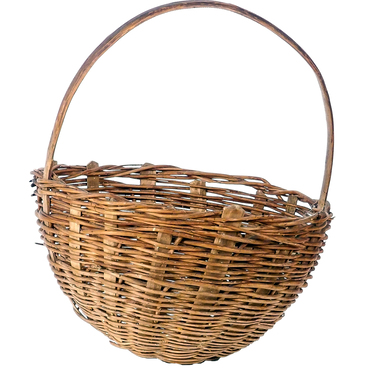Adyghe home-building culture has long traditions. Circassians settled on such territories which had adjacent agricultural land, hayland, forests and water sources.
The model presented in the Museum reproduces an Adyghe flatland homestead. Usually it consisted of two courtyards surrounded by a common fence but separated from one another.
The central place of the homestead was occupied by a big house where the whole family lived, uneshkho. It was located in the main courtyard with its side to the entrance from the street. The Adyghe people built their homes from wickerwork structures. They did not use stone because they did not want anyone to suspect them of cowardice or trying to hide themselves from a peril. They did not use nails or metal staples but connected individual elements simply by cutting one into another. The house was plastered over several times inside and outside with clay mixed with straw and then whitewashed. The roof - usually a hipped roof - was covered with reed, straw or sedge to protect the house from rain and heat. A special canopy supported by wooden columns driven into the ground was erected along the house perimeter.
The model presented in the Museum reproduces an Adyghe flatland homestead. Usually it consisted of two courtyards surrounded by a common fence but separated from one another.
The central place of the homestead was occupied by a big house where the whole family lived, uneshkho. It was located in the main courtyard with its side to the entrance from the street. The Adyghe people built their homes from wickerwork structures. They did not use stone because they did not want anyone to suspect them of cowardice or trying to hide themselves from a peril. They did not use nails or metal staples but connected individual elements simply by cutting one into another. The house was plastered over several times inside and outside with clay mixed with straw and then whitewashed. The roof - usually a hipped roof - was covered with reed, straw or sedge to protect the house from rain and heat. A special canopy supported by wooden columns driven into the ground was erected along the house perimeter.



