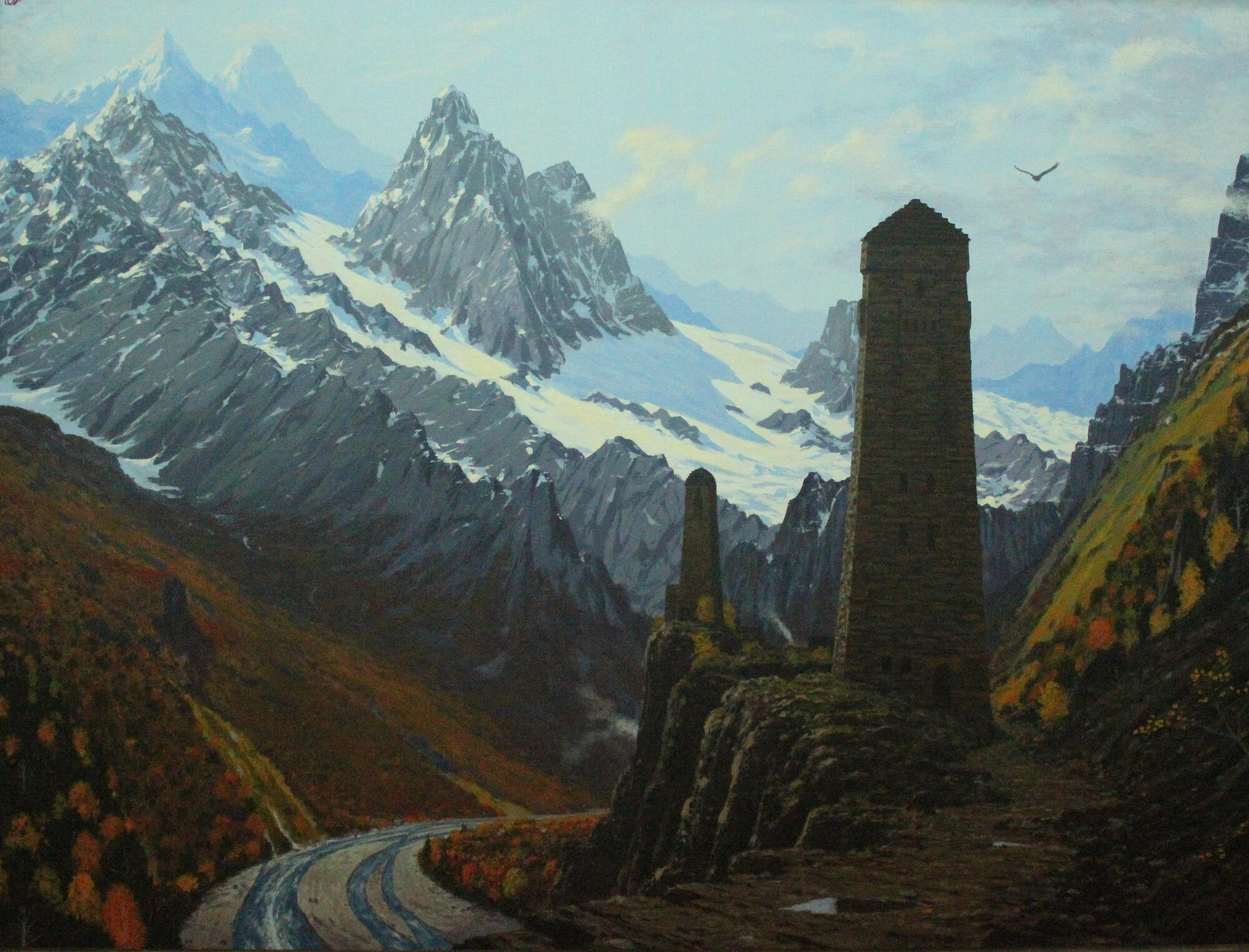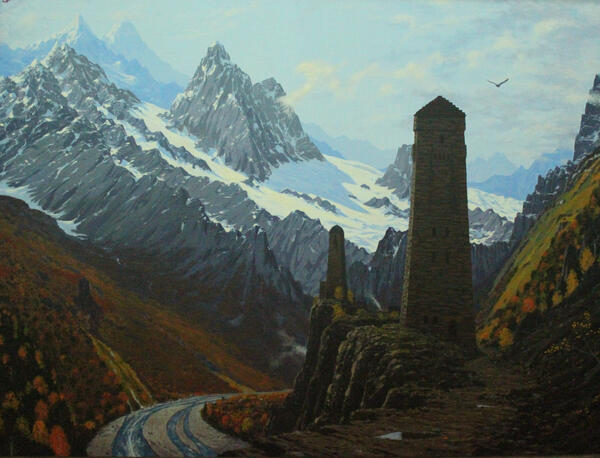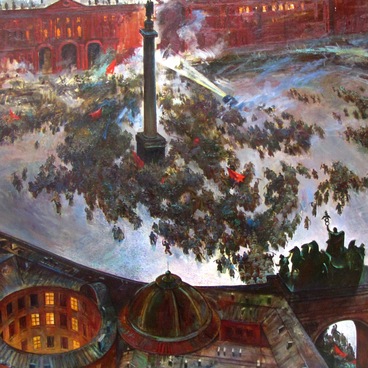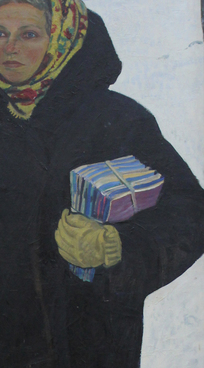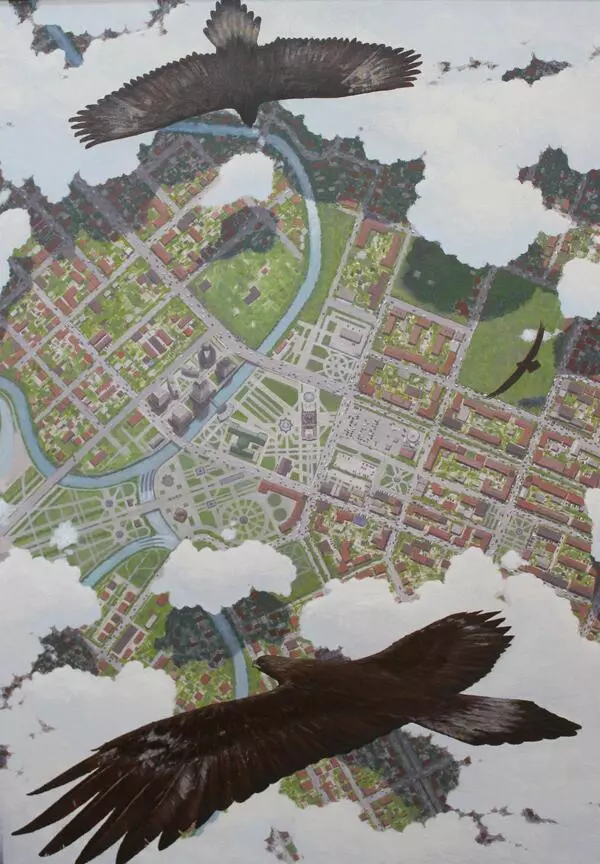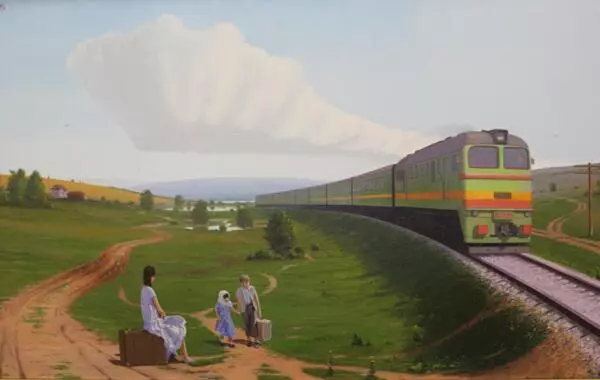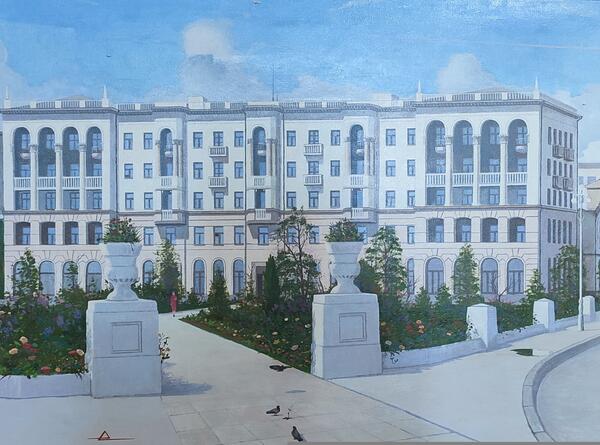The painting “Keepers of Secrets” by Chingiskhan Khasayev depicts a mountain road, surrounded on both sides with high slopes stretching to the horizon. The artist painted the mountains covered with trees in the foreground while peaks covered with snow can be seen in the distance.
Two Vainakh towers, examples of medieval Chechen and Ingush architecture, are painted to the right of the road. Such buildings could be used both as defense forts or dwellings, sometimes combining both usages.
A typical Vainakh tower — “Vainakh” being the name both Chechens and Ingush were called — had a square base. Each side was from 6 up to 12 meters long, and the building might reach as many as 10-25 meters in height. The stone blocks, of which the walls were made, gradually became thinner with every built floor. Ritual signs were inscribed on the stones.
Towers were usually built without any basement, right on the rocky ground. If the ground was clayey and not hard enough, it was watered down with either water or milk, and the top layer was removed until the liquid stopped seeping any further.
The construction was accompanied by many rituals. For instance, before any work began, the site was checked for “cleanness”. To achieve this, a bull was brought to the site, and if it lay down to sleep for the night, the site was deemed clean. Sometimes, a master of the building himself slept there for the night, and it was considered a good omen if he had a good dream while there. The ritual sacrifice followed: the blood of an animal (an ox or a sheep) was sprinkled on the blocks which were to become the bottom row. The first stone was also supposed to be touched by the hand of the most respected resident of the village: in old times it was often a priest, and later a mullah.
At least one stone with sacred writings taken from an old tower was to be placed in the basement of the new one. The new tower was thought to have the blessings the old one had. Such towers were usually built near clean water sources and had a secret water duct in case of a siege.
The two lower floors of the residential towers were for domestic animals with horses and cattle on the ground floor and sheep and goats on the first. The second floor was occupied by the owners themselves, as well as by their belongings. Weapons had to be put above the family head’s bed. The hearth was arranged in the center of the dwelling, which the Vainakh considered sacred and thought the violation of it to be a deadly insult to the owners.
Vainakh military towers had only one entrance on the first floor. It had to be reached by a ladder, which was then raised to the top. Such towers were often higher than residential ones so that enemy arrows could not reach the upper stories and the defenders of the fortification had an opportunity for all-round fire.
Two Vainakh towers, examples of medieval Chechen and Ingush architecture, are painted to the right of the road. Such buildings could be used both as defense forts or dwellings, sometimes combining both usages.
A typical Vainakh tower — “Vainakh” being the name both Chechens and Ingush were called — had a square base. Each side was from 6 up to 12 meters long, and the building might reach as many as 10-25 meters in height. The stone blocks, of which the walls were made, gradually became thinner with every built floor. Ritual signs were inscribed on the stones.
Towers were usually built without any basement, right on the rocky ground. If the ground was clayey and not hard enough, it was watered down with either water or milk, and the top layer was removed until the liquid stopped seeping any further.
The construction was accompanied by many rituals. For instance, before any work began, the site was checked for “cleanness”. To achieve this, a bull was brought to the site, and if it lay down to sleep for the night, the site was deemed clean. Sometimes, a master of the building himself slept there for the night, and it was considered a good omen if he had a good dream while there. The ritual sacrifice followed: the blood of an animal (an ox or a sheep) was sprinkled on the blocks which were to become the bottom row. The first stone was also supposed to be touched by the hand of the most respected resident of the village: in old times it was often a priest, and later a mullah.
At least one stone with sacred writings taken from an old tower was to be placed in the basement of the new one. The new tower was thought to have the blessings the old one had. Such towers were usually built near clean water sources and had a secret water duct in case of a siege.
The two lower floors of the residential towers were for domestic animals with horses and cattle on the ground floor and sheep and goats on the first. The second floor was occupied by the owners themselves, as well as by their belongings. Weapons had to be put above the family head’s bed. The hearth was arranged in the center of the dwelling, which the Vainakh considered sacred and thought the violation of it to be a deadly insult to the owners.
Vainakh military towers had only one entrance on the first floor. It had to be reached by a ladder, which was then raised to the top. Such towers were often higher than residential ones so that enemy arrows could not reach the upper stories and the defenders of the fortification had an opportunity for all-round fire.
