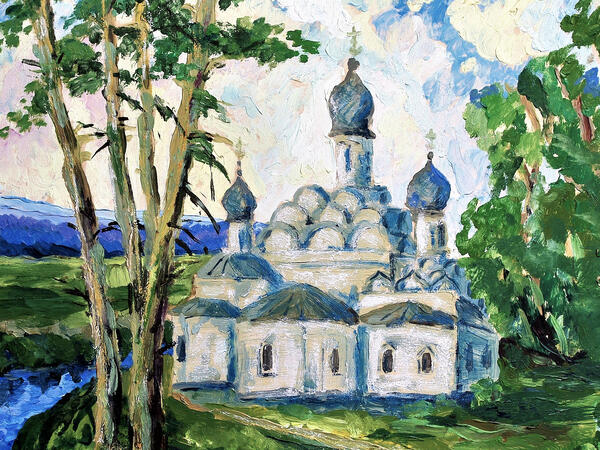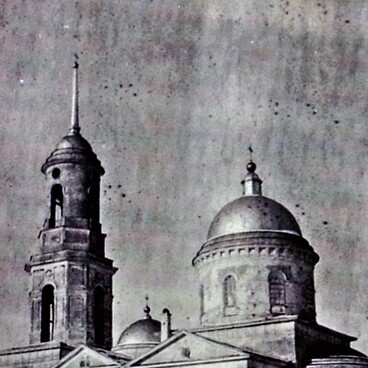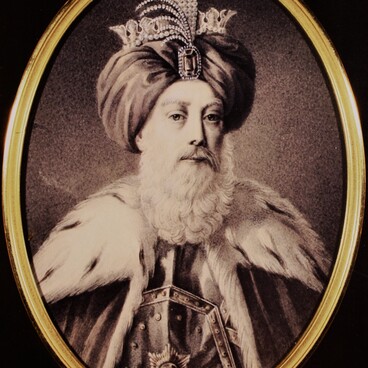The Church of the Archangel Michael in the Arkhangelskoye estate near Moscow depicted in the painting was built in 1667. This church is the oldest of all the buildings preserved on the territory of the estate up to the present day.
In the second half of the 17th century, the owners of the estate were the Boyars Odoyevskys. The construction of a new stone church in Arkhangelskoye was commissioned by Yakov Odoyevsky. Researchers suppose that the architect was his serf Pavel Potekhin who had built a church in the village of Nikolo-Uryupin for Mikhail Cherkassky, Odoyevsky relative, shortly before that.
The composition of the church was originally asymmetrical. In the center, there was a one-domed chetverik, i. e. a quadrangular construction with one dome. The architect placed the annexes — side-chapels — not in one line, but diagonally. The central part and side-chapels were topped by a high pyramid of corbel arches, crowned by one onion-shaped dome. Such churches are called “fiery”.
In architecture, a semi-circular or keel-shaped exterior decorative element is called a corbel arch (kokoshnik).
The central pyramid had four rows of corbel arches, while the side-chapels had three. The tholobate of the main dome was light, with narrow slits of windows. It leaned on the decking, which cut the cloistered vault. Due to such design, the small church seemed more spacious and higher inside. In the walls, the windows with simple casing were made.
At the beginning of the 19th century, under the Yusupov princes, the church was partially rebuilt. The original composition was broken down in favor of the canons of classicism: thus, the south-west side-chapel was dismantled and moved symmetrically to the north-east side-chapel, the covered parvis was enlarged. The “fiery” tops, which were difficult to maintain, were replaced by simple four-slope roofs while the small windows were enlarged. A three-tiered bell tower with a spire was built to the west of the church, which has not been preserved to this day.
In 1826, the north side of the church was surrounded by a stone fence, decorated with fine pebbles. In the center of the fence, the holy gates were installed, and wooden three-tiered towers with spires were built on the sides.
During the Soviet times, the Arkhangelskoye estate was nationalized and turned into a museum. The church was restored in 1964 — 1965: the classicist bell tower was dismantled; the central part and the northern side-chapel were restored with “fiery” tops. The upper part of the side-chapel was left as it was, and the windows were restored to their original form.
In the second half of the 17th century, the owners of the estate were the Boyars Odoyevskys. The construction of a new stone church in Arkhangelskoye was commissioned by Yakov Odoyevsky. Researchers suppose that the architect was his serf Pavel Potekhin who had built a church in the village of Nikolo-Uryupin for Mikhail Cherkassky, Odoyevsky relative, shortly before that.
The composition of the church was originally asymmetrical. In the center, there was a one-domed chetverik, i. e. a quadrangular construction with one dome. The architect placed the annexes — side-chapels — not in one line, but diagonally. The central part and side-chapels were topped by a high pyramid of corbel arches, crowned by one onion-shaped dome. Such churches are called “fiery”.
In architecture, a semi-circular or keel-shaped exterior decorative element is called a corbel arch (kokoshnik).
The central pyramid had four rows of corbel arches, while the side-chapels had three. The tholobate of the main dome was light, with narrow slits of windows. It leaned on the decking, which cut the cloistered vault. Due to such design, the small church seemed more spacious and higher inside. In the walls, the windows with simple casing were made.
At the beginning of the 19th century, under the Yusupov princes, the church was partially rebuilt. The original composition was broken down in favor of the canons of classicism: thus, the south-west side-chapel was dismantled and moved symmetrically to the north-east side-chapel, the covered parvis was enlarged. The “fiery” tops, which were difficult to maintain, were replaced by simple four-slope roofs while the small windows were enlarged. A three-tiered bell tower with a spire was built to the west of the church, which has not been preserved to this day.
In 1826, the north side of the church was surrounded by a stone fence, decorated with fine pebbles. In the center of the fence, the holy gates were installed, and wooden three-tiered towers with spires were built on the sides.
During the Soviet times, the Arkhangelskoye estate was nationalized and turned into a museum. The church was restored in 1964 — 1965: the classicist bell tower was dismantled; the central part and the northern side-chapel were restored with “fiery” tops. The upper part of the side-chapel was left as it was, and the windows were restored to their original form.



