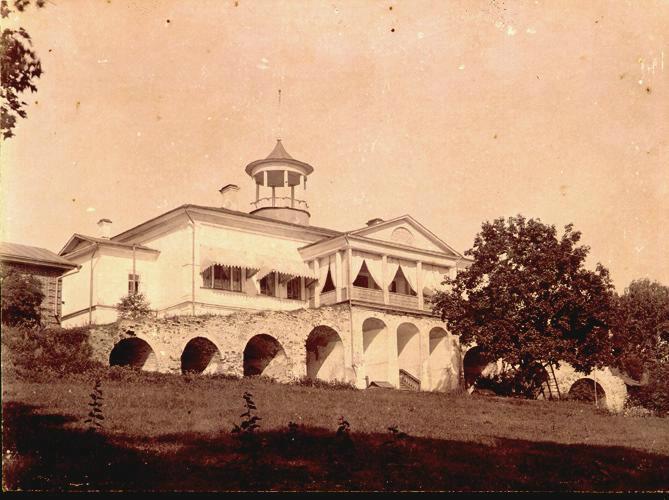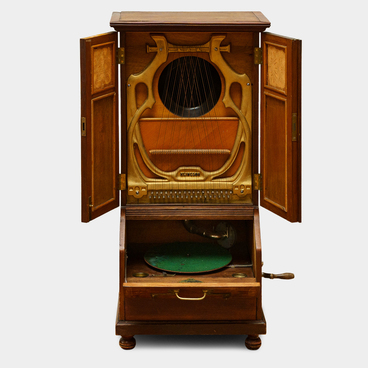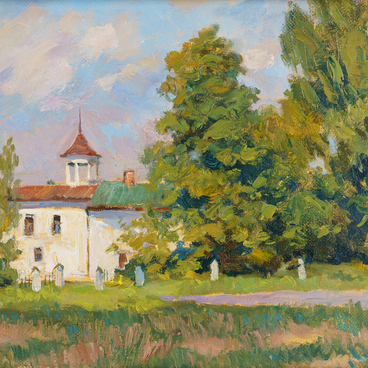The exhibition presents a mounted photograph of the Manor House of the Karabikha estate viewed from the side of the park.
Karabikha is located on a high hill 15 kilometers south of the city of Yaroslavl and is the only palace-type estate in the Yaroslavl region, preserved from the second half of the 18th century.
This picturesque estate, laid out according to the capital’s fashion, was created by several generations of Princes Golitsyns. There were birch, spruce and linden alleys planted and ponds and lawns created near the buildings.
In the early 19th century, the Karabikha estate was the residence of Yaroslavl Civil Governor Mikhail Nikolayevich Golitsyn. There were balls and hunting trips organized here. In the early 1860s, the estate was acquired by Nikolay Nekrasov, a Russian poet and publisher of major journals, from the descendants of Mikhail Nikolayevich Golitsyn.
He spent ten summer seasons here from 1862 to 1875. In 1867, the poet reissued a bill of sale in the name of his brother Fyodor Nekrasov, who soon settled in Karabikha with his family.
In the museum collection there is a photograph of the Manor House of the estate, which was taken in the 1890s by Dmitry Belyaev, the husband of the poet’s niece Elizaveta Nekrasova.
Dmitry Belyaev, the son of a major-general, completed his course at the Second Military Konstantinovsky School with a first degree. He served until getting the rank of colonel. In 1890, Dmitry married Elizaveta Nekrasova. In 1902, he took part in the Nekrasov Days in Yaroslavl Governorate, and contributed a number of items for the Nekrasov Jubilee Exhibition. From 1904 to 1908 he was an officer-educator of the Yaroslavl Cadet Corps. During the same period, Dmitry Belyaev was a member of the “Society for the Promotion of Public Education and Dissemination of Useful Knowledge in Yaroslavl Governorate”.
The Manor House was rebuilt several times. The
poet’s brother Fyodor Nekrasov, who became the owner of the estate, changed its
layout. The rooms were adapted for a large family, the walls were moved,
additional partitions were built, window and door openings were filled in and
new ones were added.



