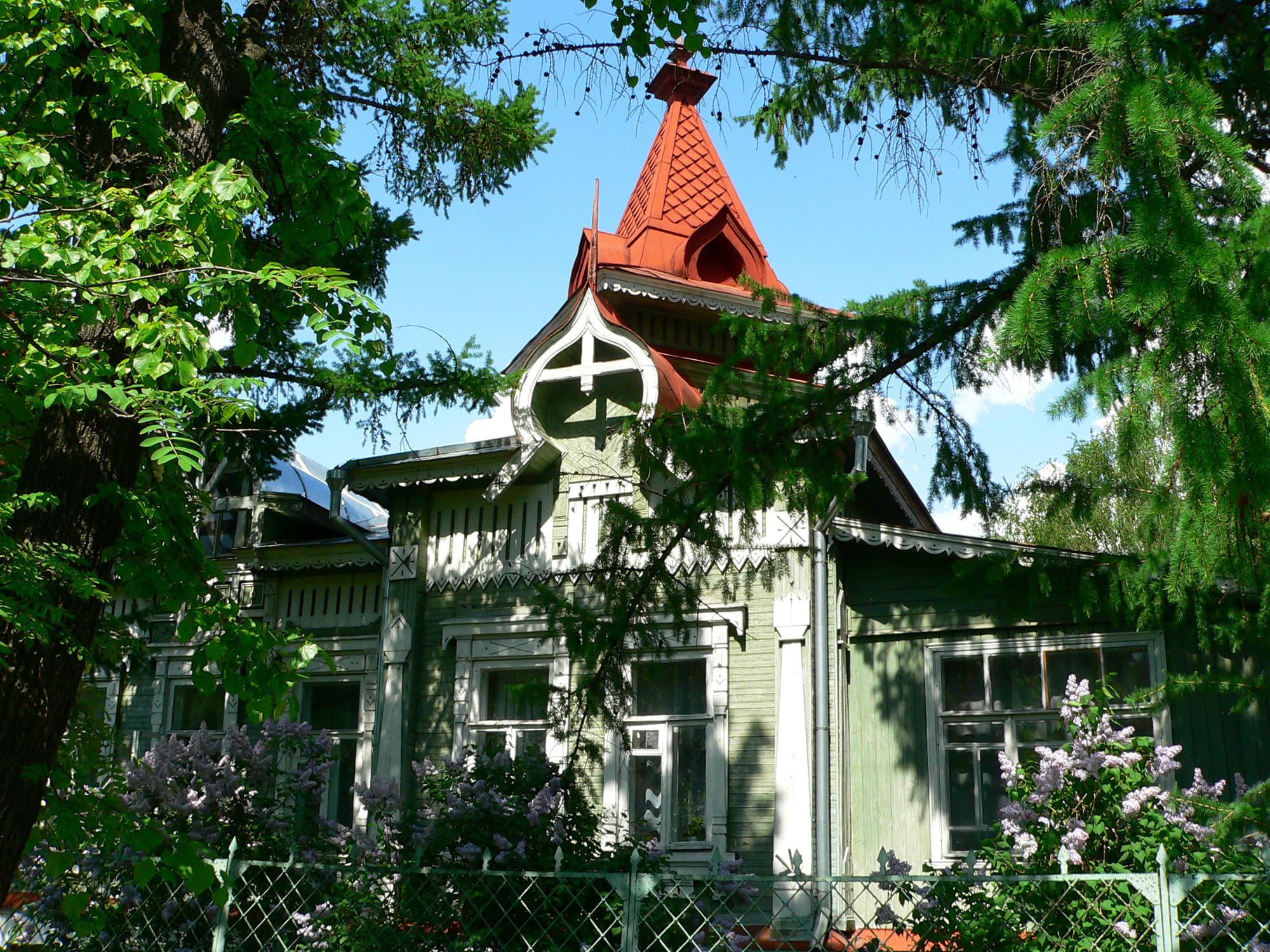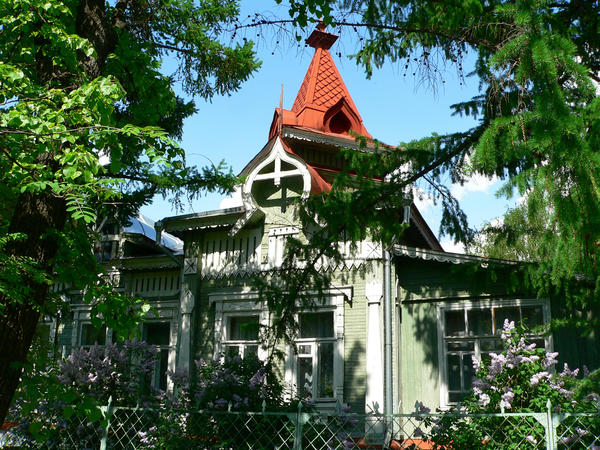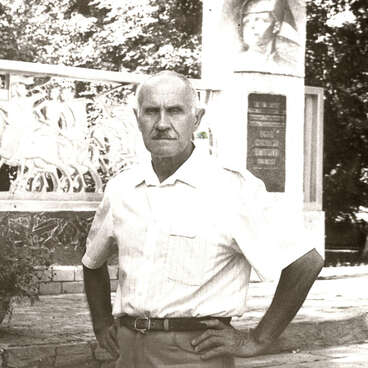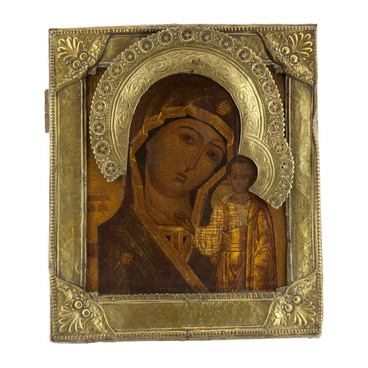In the country town Gorokhovets there are a lot of houses built in the style of Russian wooden modern: from professionally constructed buildings, harmonious and sustained in style, to simple-minded houses in which a hut with a rich pattern is suddenly decorated with the small towers. A real masterpiece can rightly be called the House of Morozov.
The house was built at the turn of 20th century. The estate of Morozov remained almost unchanged. The house is like a fairy-like Russian tower house, there is a coach house at the back of the yard, the small towers between the fence posts, and the forged reliable fence itself made by the blacksmiths during the construction of the manor house. The inside the house is no less interesting. The original stained-glass panel on the window of the southern risalit was partially preserved. In the rooms there are the original glazed tile stoves with the medallions or cartouches. The knobs remained unchanged on all stoves. This is a wonderful creation of the masters. There are three stoves in the house, but each of them heats two rooms. What’s interesting, the furnace units are located in the passages. A special pleasure for the eyes is the doors of the House of Morozov. High double folding doors amaze with their integrity. Each of the door wings is a half of the Tree of Life. When building this family estate, the owners also thought that the rooms should differ from each other, and not only by their purpose. Each of them has the parquet floor, but with a different pattern! If in the passage there is a herringbone parquet pattern, then in the office there is a strict “square basket” that does not distract the attention of a business person. And in the living room the pattern is similar to
“Sheremetyevo star”.
But let us turn our eyes to the ceilings of the house. The stucco moldings and the ceiling roses as well as the floors and stoves have been preserved since the construction of the house. The oak leaves are the elements of the stucco molding. There are the intricate curls of bindweed and flowers in the ceiling roses. We can see such decorative elements in each of the rooms.
On the east side of the house is access to the terrace. Once there was a small porch that allowed access to the front yard or the garden. The porch was rebuilt several times. After the revolution it remained still small, in the 50s the porch was increased to half the house, and in the seventies, when the kindergarten was located in the house, the terrace was built on the entire eastern side of the house. Despite some changes that have taken place in the house, it amazes with its originality and ethereality.
The house was built at the turn of 20th century. The estate of Morozov remained almost unchanged. The house is like a fairy-like Russian tower house, there is a coach house at the back of the yard, the small towers between the fence posts, and the forged reliable fence itself made by the blacksmiths during the construction of the manor house. The inside the house is no less interesting. The original stained-glass panel on the window of the southern risalit was partially preserved. In the rooms there are the original glazed tile stoves with the medallions or cartouches. The knobs remained unchanged on all stoves. This is a wonderful creation of the masters. There are three stoves in the house, but each of them heats two rooms. What’s interesting, the furnace units are located in the passages. A special pleasure for the eyes is the doors of the House of Morozov. High double folding doors amaze with their integrity. Each of the door wings is a half of the Tree of Life. When building this family estate, the owners also thought that the rooms should differ from each other, and not only by their purpose. Each of them has the parquet floor, but with a different pattern! If in the passage there is a herringbone parquet pattern, then in the office there is a strict “square basket” that does not distract the attention of a business person. And in the living room the pattern is similar to
“Sheremetyevo star”.
But let us turn our eyes to the ceilings of the house. The stucco moldings and the ceiling roses as well as the floors and stoves have been preserved since the construction of the house. The oak leaves are the elements of the stucco molding. There are the intricate curls of bindweed and flowers in the ceiling roses. We can see such decorative elements in each of the rooms.
On the east side of the house is access to the terrace. Once there was a small porch that allowed access to the front yard or the garden. The porch was rebuilt several times. After the revolution it remained still small, in the 50s the porch was increased to half the house, and in the seventies, when the kindergarten was located in the house, the terrace was built on the entire eastern side of the house. Despite some changes that have taken place in the house, it amazes with its originality and ethereality.



