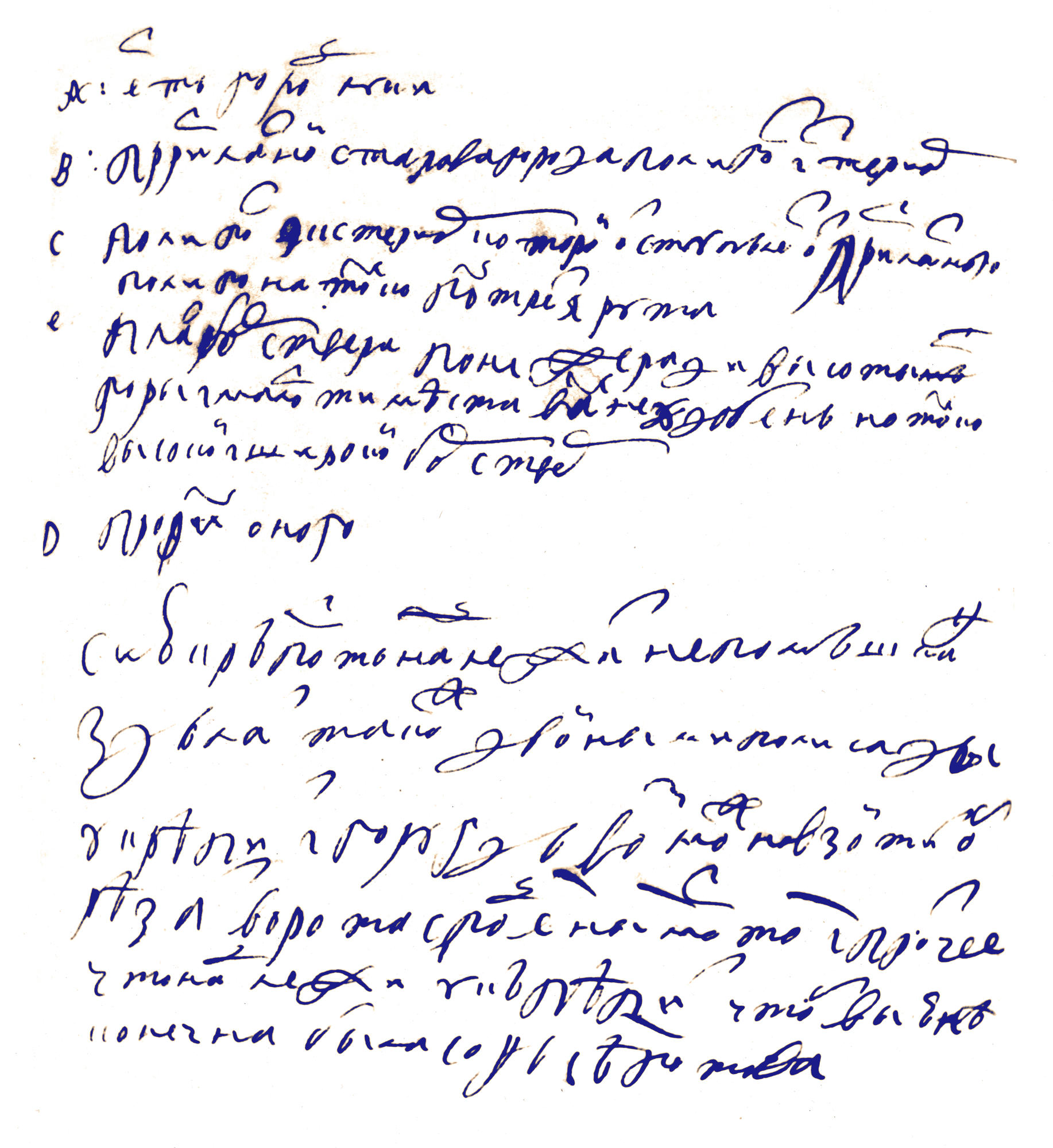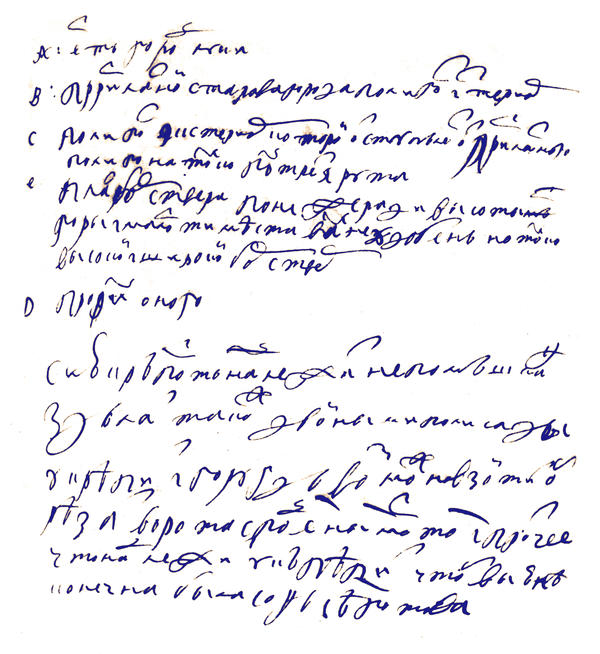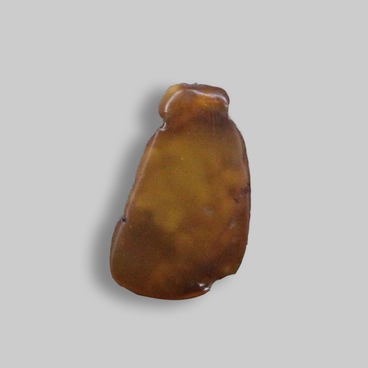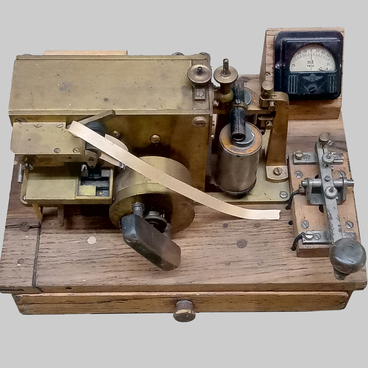At the beginning of the Northern War, the VelIkiye LUki earth and timber fortress was transformed into a powerful fortification site intended to defend the southwestern borders of the Pskov lands. The initiative to modernize the medieval fortress of Velikiye Luki belonged to Emperor Peter the Great himself, who had theoretical training and experience in warfare.
After the defeat of the Russian troops near Narva in 1700, by order of Peter I the Pskov fortress and the fortified walls of the Pskovo-Pechersky monastery were hastily modernized, and in 1703 systematic work began on the construction of European-style fortresses in Russia.
The plan of the Velikiye Luki fortress was made by LeOnty MagnItsky, the author of the first Russian Arithmetic. A handwritten note of Peter the Great was preserved, without a date, which is an explanation written the emperor himself to the plan of the newly built Velikiye Luki Fortress.
Peter I provided a legend for the plan: “A - the city of Luki; B - the interior polygon of the old city, C - the exterior polygon, which is only half a third of a foot away from the old polygon, E - the plan of the parapet; due to the height of the mountain and the small space, a rampart is not convenient, but only a high and wide parapet, D - its profile. This fortress should be built without hesitation, strengthened with double palisades, and the mountain, where possible, should be cut off; a gate with a drawbridge, etc., must be fortified; it must be ready in July”.
The construction of a bastion earth fortress in Velikiye Luki took place from 1704 to 1708. General SemyOn NarYshkin supervised the construction work. The height of the earth rampart surrounding the fortress reached 10 sazhens, that is, 21 m, and the circumference of the ramparts themselves was 2 km.
In the plan, the fortress is depicted as an irregular hexagon with earth bastions. The southwestern bastion was called “Naryshkin”; the northwestern one — “Engineer”s”; the northern one -— “Alekseev”; the northeastern one — “Neplyuev”; the southeastern one — “Tulubyev”; and the southern one - “Kropotov.”
After the defeat of the Russian troops near Narva in 1700, by order of Peter I the Pskov fortress and the fortified walls of the Pskovo-Pechersky monastery were hastily modernized, and in 1703 systematic work began on the construction of European-style fortresses in Russia.
The plan of the Velikiye Luki fortress was made by LeOnty MagnItsky, the author of the first Russian Arithmetic. A handwritten note of Peter the Great was preserved, without a date, which is an explanation written the emperor himself to the plan of the newly built Velikiye Luki Fortress.
Peter I provided a legend for the plan: “A - the city of Luki; B - the interior polygon of the old city, C - the exterior polygon, which is only half a third of a foot away from the old polygon, E - the plan of the parapet; due to the height of the mountain and the small space, a rampart is not convenient, but only a high and wide parapet, D - its profile. This fortress should be built without hesitation, strengthened with double palisades, and the mountain, where possible, should be cut off; a gate with a drawbridge, etc., must be fortified; it must be ready in July”.
The construction of a bastion earth fortress in Velikiye Luki took place from 1704 to 1708. General SemyOn NarYshkin supervised the construction work. The height of the earth rampart surrounding the fortress reached 10 sazhens, that is, 21 m, and the circumference of the ramparts themselves was 2 km.
In the plan, the fortress is depicted as an irregular hexagon with earth bastions. The southwestern bastion was called “Naryshkin”; the northwestern one — “Engineer”s”; the northern one -— “Alekseev”; the northeastern one — “Neplyuev”; the southeastern one — “Tulubyev”; and the southern one - “Kropotov.”
The ramparts had a two-step profile to create defensive lines.
On the western side of the fortress, between the two corner bastions, there was an additional pentagonal ravelin protruding out of the general plan: a triangular auxiliary fortification with the top turned towards the enemy. Here was the only entrance to the territory of the fortress: a system of two gates, western and ravelin, located at an angle of 45 degrees to each other and separated by a dry moat.
On the western side of the fortress, between the two corner bastions, there was an additional pentagonal ravelin protruding out of the general plan: a triangular auxiliary fortification with the top turned towards the enemy. Here was the only entrance to the territory of the fortress: a system of two gates, western and ravelin, located at an angle of 45 degrees to each other and separated by a dry moat.



