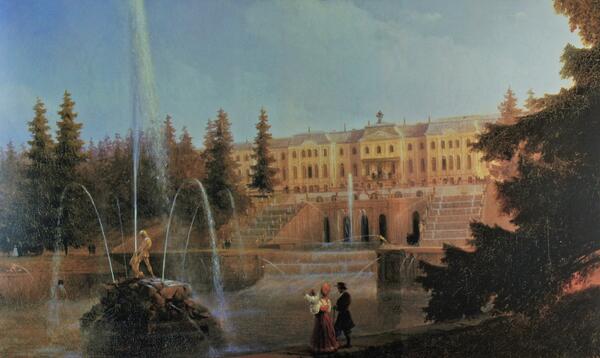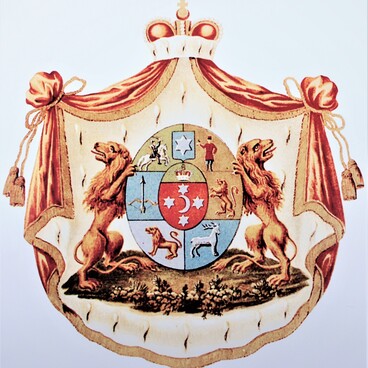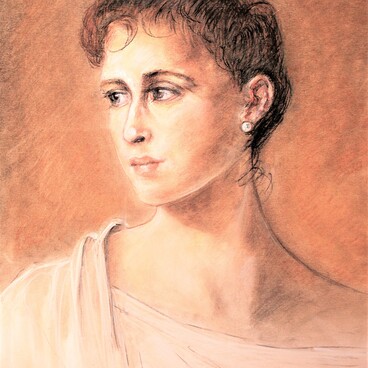The exhibition presents a reproduction of Ivan Aivazovsky’s painting “View of the Grand Cascade at Peterhof.”
The painting depicts the Grand Peterhof Palace with its facade stretching for almost 300 meters. The current appearance of the palace was formed over nearly a century and a half. In the Petrine era, it was a small two-story building called the Upper or Hilltop Chambers, which served for receptions and celebrations.
The Palace was originally designed by Peter the Great. His idea was implemented by the architects Johann Braunstein, Jean-Baptiste Leblond and Nicolo Michetti. In 1732, the palace was extended with two galleries according to the project of M. Zemtsov, but the modest chambers of Peter the Great no longer matched the splendor of the Russian court of that time.
Architect Francesco Bartolomeo Rastrelli undertook the Palace reconstruction. The favorite architect of Empress Elizabeth Petrovna had to carry out the challenging task — to preserve the walls of the Peter’s palace, integrating them into the new surroundings. Rastrelli coped with the task brilliantly. One more story was added to the palace, the central space was enlarged considerably and wings of one-story galleries were added to it; they were finalized by the side pavilions — the Church and the Coat-of-arms buildings. The architect decorated the interiors of the palace in the Baroque style. The walls of the halls were decorated with gilded carvings and mirrors, which created an impression of infinite perspective and visually enlarged the inner space.
In the 1760s and 1770s, the baroque splendor went out of fashion, and the interiors of the palace began to be rebuilt again — now in accordance with the Classical style. At that time, stucco compositions became the main decorative element. At the order of Empress Catherine II, the architect Yury Feltyen redesigned the Dining, Throne and Cesme halls. In 1766 — 1767, Jean-Baptiste Vallin de La Mothe created two Chinese rooms.
The palace also underwent changes in the 19th century. In 1846, by the order of Emperor Nicholas I, the architect Andrei Stackenschneider added a third story to the east wing overlooking the Upper Garden and created eight interiors for the marriage of Emperor’s daughter Olga Nikolayevna to Prince Charles of Württemberg. Since then, the eastern wing is called as “Olga’s half” of the Grand Peterhof Palace.
The painting depicts the Grand Peterhof Palace with its facade stretching for almost 300 meters. The current appearance of the palace was formed over nearly a century and a half. In the Petrine era, it was a small two-story building called the Upper or Hilltop Chambers, which served for receptions and celebrations.
The Palace was originally designed by Peter the Great. His idea was implemented by the architects Johann Braunstein, Jean-Baptiste Leblond and Nicolo Michetti. In 1732, the palace was extended with two galleries according to the project of M. Zemtsov, but the modest chambers of Peter the Great no longer matched the splendor of the Russian court of that time.
Architect Francesco Bartolomeo Rastrelli undertook the Palace reconstruction. The favorite architect of Empress Elizabeth Petrovna had to carry out the challenging task — to preserve the walls of the Peter’s palace, integrating them into the new surroundings. Rastrelli coped with the task brilliantly. One more story was added to the palace, the central space was enlarged considerably and wings of one-story galleries were added to it; they were finalized by the side pavilions — the Church and the Coat-of-arms buildings. The architect decorated the interiors of the palace in the Baroque style. The walls of the halls were decorated with gilded carvings and mirrors, which created an impression of infinite perspective and visually enlarged the inner space.
In the 1760s and 1770s, the baroque splendor went out of fashion, and the interiors of the palace began to be rebuilt again — now in accordance with the Classical style. At that time, stucco compositions became the main decorative element. At the order of Empress Catherine II, the architect Yury Feltyen redesigned the Dining, Throne and Cesme halls. In 1766 — 1767, Jean-Baptiste Vallin de La Mothe created two Chinese rooms.
The palace also underwent changes in the 19th century. In 1846, by the order of Emperor Nicholas I, the architect Andrei Stackenschneider added a third story to the east wing overlooking the Upper Garden and created eight interiors for the marriage of Emperor’s daughter Olga Nikolayevna to Prince Charles of Württemberg. Since then, the eastern wing is called as “Olga’s half” of the Grand Peterhof Palace.



