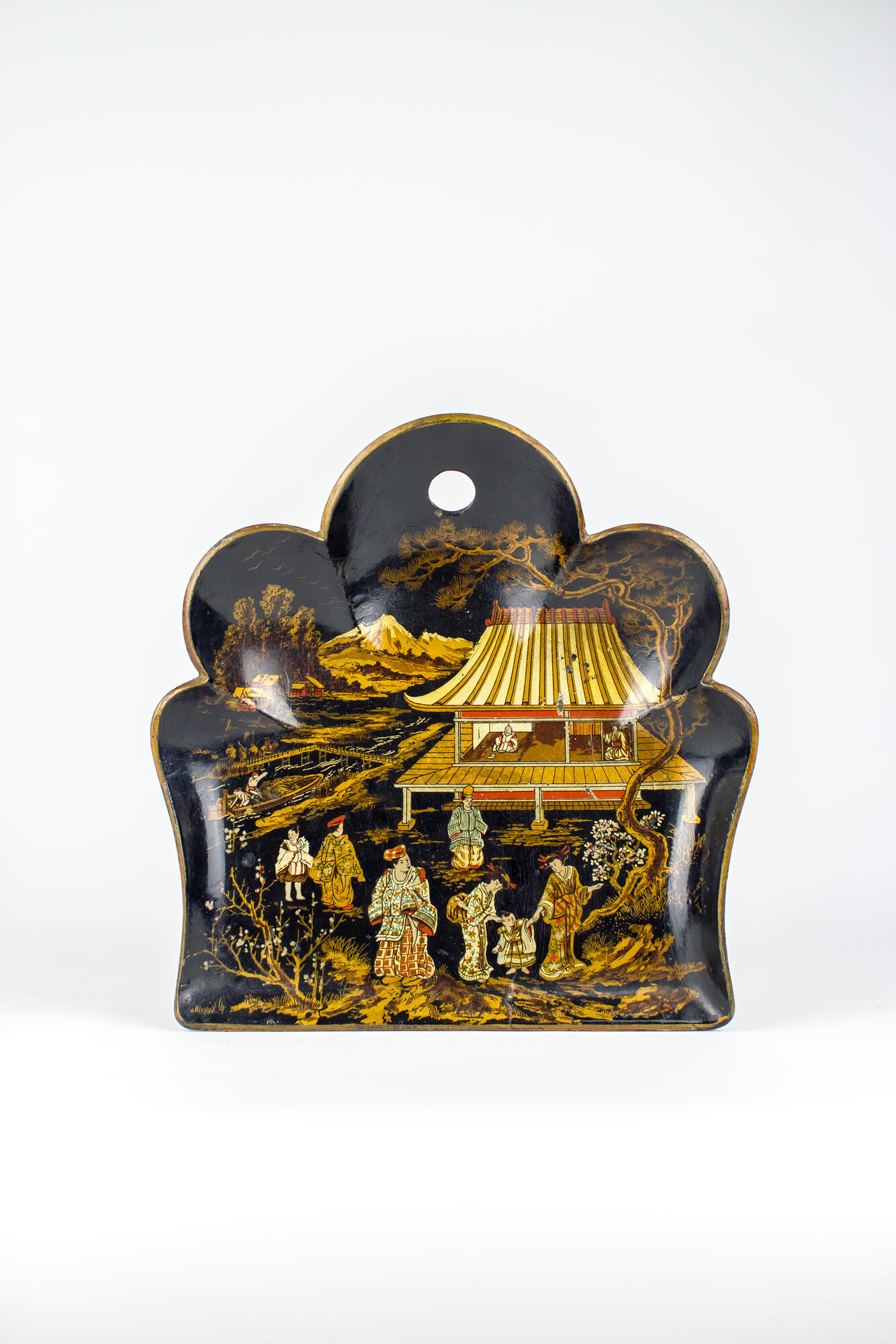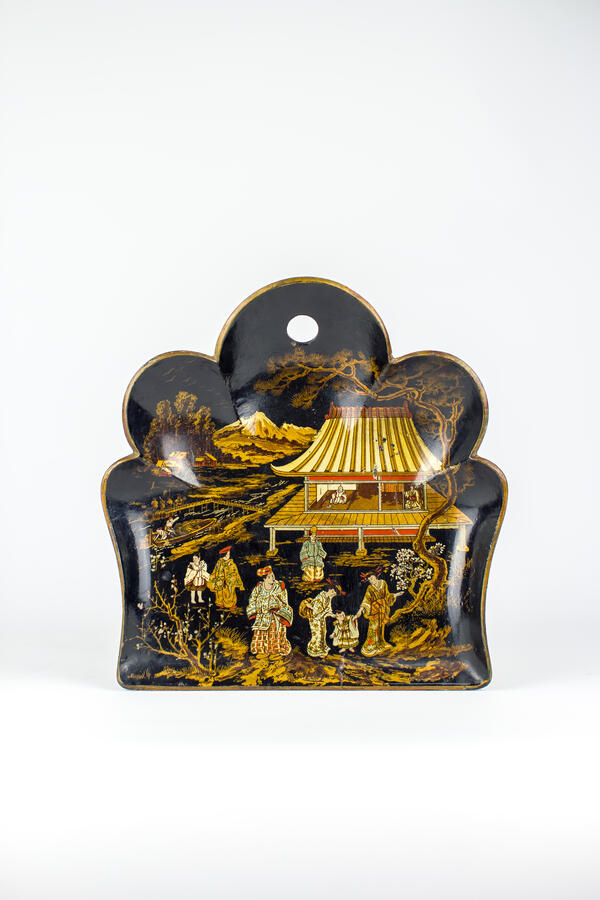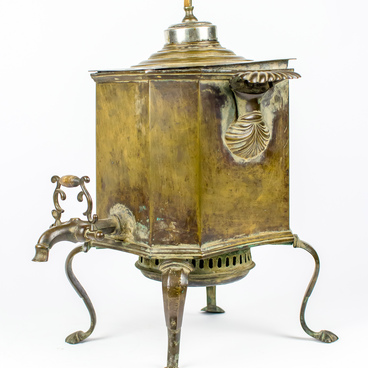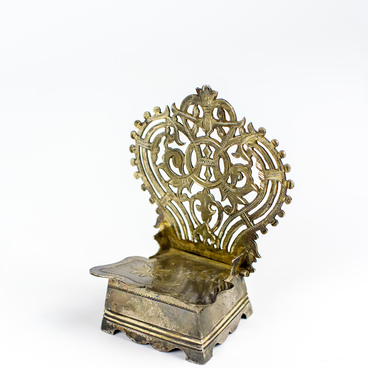The crumb pan presented in the exhibition is made of a single piece of wood. Its upper part is cut in the form of five round petals. The round hole is made in the middle in order to hang the item on the wall.
The crumb pan is covered with black enamel and lacquer. The life and routine scenes of the Japanese are depicted on the front side. In the foreground, you can see five women and two children against the background of a traditional Japanese dwelling, “minka”. There is a small river to the left of the house, along which two people are sailing on a boat. You can see several minkas, trees, and mountains behind the river. The numbers “6461” are squeezed out on the back of the crumb pan. Experts assume that the master put down this number.
Peasants, artisans and merchants, people who did not belong to the nobility, to the samurai, lived in minkas. In Japanese, “minka” literally means “house of people”.
Earthquakes often occur in Japan. In case of destruction, such a house could be easily restored. For its construction, tree trunks or beams were installed vertically and loosely filled the space between them. There could be only one blank wall in minka, made of woven branches, reeds, bamboo and grass smeared with clay. The other walls were light sliding or removable panels, which were called “shoji”. There were no windows in the house, light penetrated inside through translucent partitions and panels.
The floor in the main part of the house was raised above the ground on small stilts by about half a meter. It was necessary for the boards not to rot. As the minka was built without a foundation, the floor had to be protected from flooding by melt water or rainwater.
The Japanese dwelling was not divided into rooms. The minka was one large room. If there was a need to divide it into several zones, the Japanese placed movable partitions or screens.
The roof of the minka was covered with grass, straw or reeds. It was made very steep to protect it from rotting, so the rainwater did not accumulate and run off faster. The elevation angle reached up to 60 degrees.
The crumb pan is covered with black enamel and lacquer. The life and routine scenes of the Japanese are depicted on the front side. In the foreground, you can see five women and two children against the background of a traditional Japanese dwelling, “minka”. There is a small river to the left of the house, along which two people are sailing on a boat. You can see several minkas, trees, and mountains behind the river. The numbers “6461” are squeezed out on the back of the crumb pan. Experts assume that the master put down this number.
Peasants, artisans and merchants, people who did not belong to the nobility, to the samurai, lived in minkas. In Japanese, “minka” literally means “house of people”.
Earthquakes often occur in Japan. In case of destruction, such a house could be easily restored. For its construction, tree trunks or beams were installed vertically and loosely filled the space between them. There could be only one blank wall in minka, made of woven branches, reeds, bamboo and grass smeared with clay. The other walls were light sliding or removable panels, which were called “shoji”. There were no windows in the house, light penetrated inside through translucent partitions and panels.
The floor in the main part of the house was raised above the ground on small stilts by about half a meter. It was necessary for the boards not to rot. As the minka was built without a foundation, the floor had to be protected from flooding by melt water or rainwater.
The Japanese dwelling was not divided into rooms. The minka was one large room. If there was a need to divide it into several zones, the Japanese placed movable partitions or screens.
The roof of the minka was covered with grass, straw or reeds. It was made very steep to protect it from rotting, so the rainwater did not accumulate and run off faster. The elevation angle reached up to 60 degrees.



