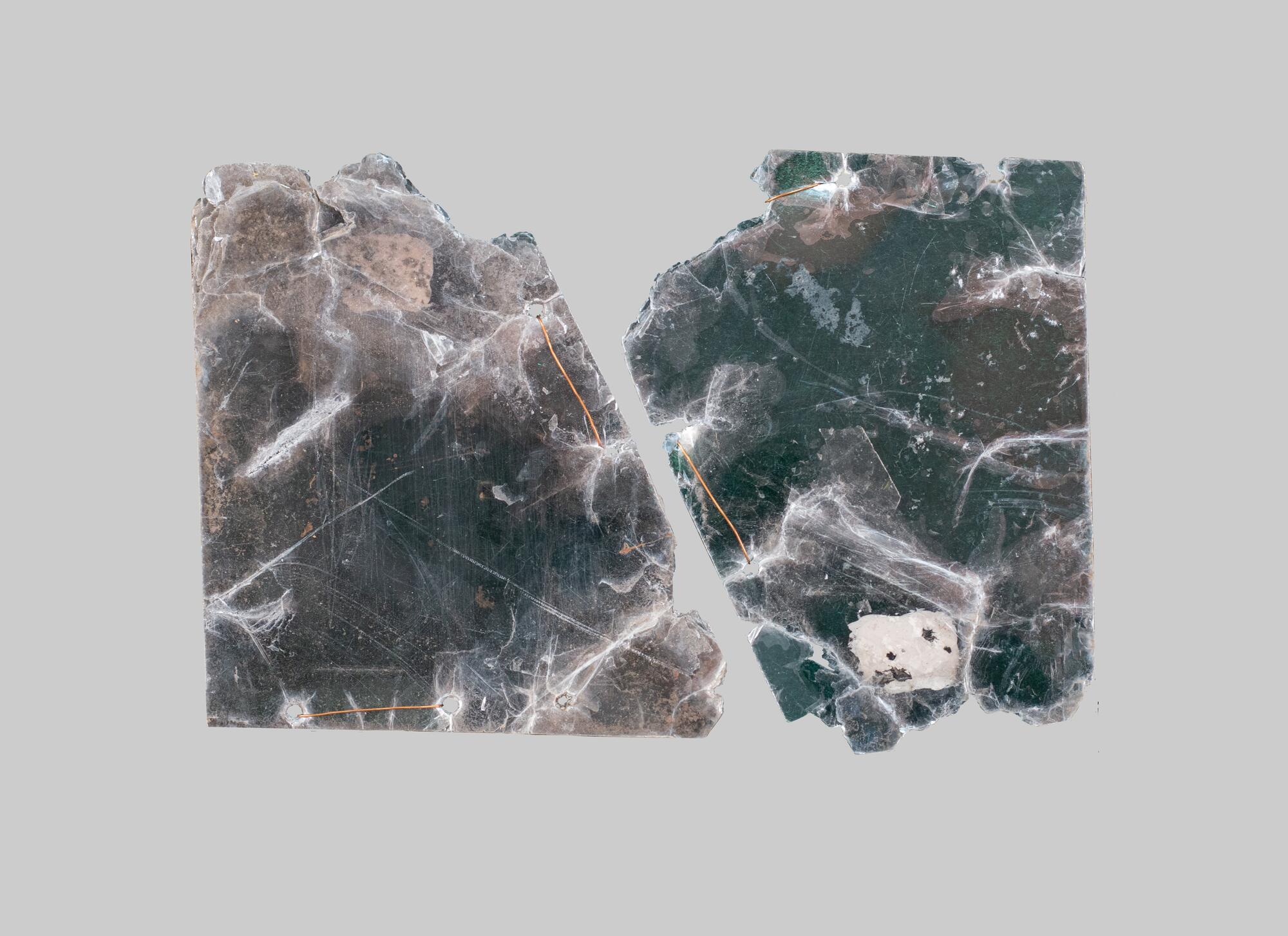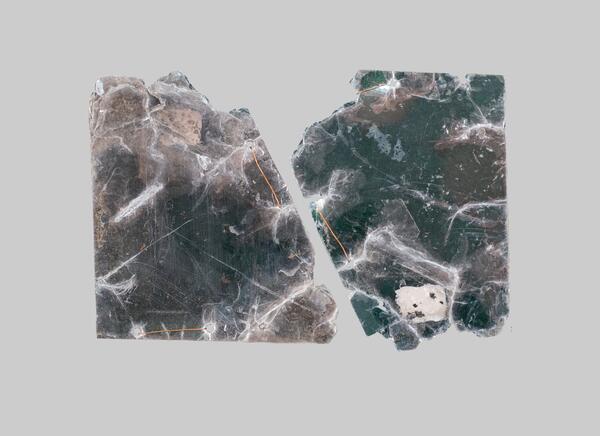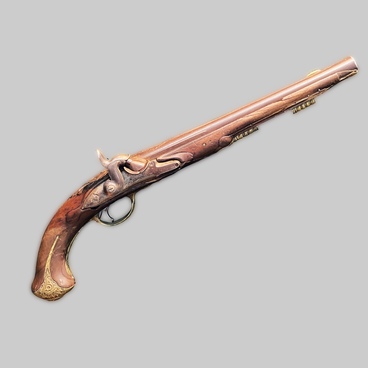In the museum collection two fragments of mica window (‘shitUkha’) from Kuznetsk excavations are exhibited. As windows were almost never glassed in XVII century, mica sheets were installed instead. A sheet of sewn mica pieces was put into a lead frame and inserted in a shutter window.
The principal function of the window is to let light into the room. At the same time, the windows isolated the house interior from adverse weather conditions: wind, precipitation, humidity and temperature fluctuations.
The principal function of the window is to let light into the room. At the same time, the windows isolated the house interior from adverse weather conditions: wind, precipitation, humidity and temperature fluctuations.
Mica windows met those requirements to a sufficient extent. With a good quality of mica, such window let the required light through, and properly assembled and seated mica sheet protected the house from wind and atmospheric precipitation. The design of ancient windows hindered the air exchange thus allowing to maintain the required temperature inside.
Most frequent window aperture shape was a rectangle. Usually, such windows were larger in height than widthh-wise. However, there were windows whose width was larger than their height. Arch bar apertures were also popular, sometimes with double-arch lintels and a drop ornament. For certain windows rounded apertures were made and the apertures with a keel arch.
The decoration of the window frames, their size, shape and proportions directly depended on the apertures where those were set. The aperture parameters, in their turn, were selected depending on the required amount of light, the height of the ceilings and specific design features – the shape of the lintel block or the wall above.
Typologically, the mica window frames are divided into five principal groups by their design: with jamb posts connected on the skew, rectangular, geometrized, ring mesh, cubic-shaped mesh and radial-circular. Most popular was the frame with jamb posts connected on the skew, due to the stiffness of the structure and easy fabrication. About a half of all windows were of that type. The strips there are inclined, at an angle to the contour strip and wooden fastenings.
Apart from a one-piece vertically elongated diamond-shape mesh window frame there were centrical frames with jamb posts connected on the skew. In the center of such frames there are usually circles, ovals, octangles or flowers.
Most frequent window aperture shape was a rectangle. Usually, such windows were larger in height than widthh-wise. However, there were windows whose width was larger than their height. Arch bar apertures were also popular, sometimes with double-arch lintels and a drop ornament. For certain windows rounded apertures were made and the apertures with a keel arch.
The decoration of the window frames, their size, shape and proportions directly depended on the apertures where those were set. The aperture parameters, in their turn, were selected depending on the required amount of light, the height of the ceilings and specific design features – the shape of the lintel block or the wall above.
Typologically, the mica window frames are divided into five principal groups by their design: with jamb posts connected on the skew, rectangular, geometrized, ring mesh, cubic-shaped mesh and radial-circular. Most popular was the frame with jamb posts connected on the skew, due to the stiffness of the structure and easy fabrication. About a half of all windows were of that type. The strips there are inclined, at an angle to the contour strip and wooden fastenings.
Apart from a one-piece vertically elongated diamond-shape mesh window frame there were centrical frames with jamb posts connected on the skew. In the center of such frames there are usually circles, ovals, octangles or flowers.


