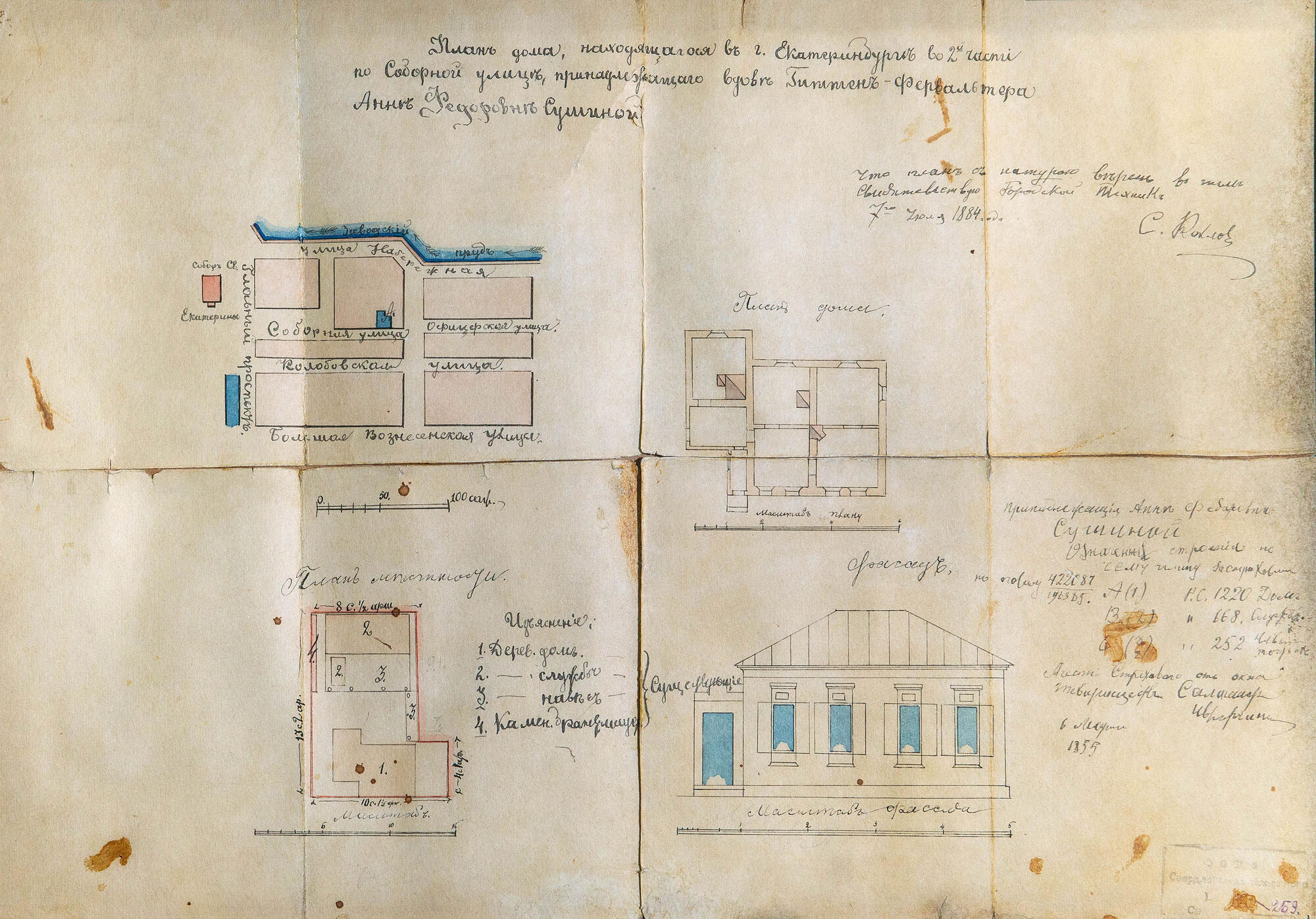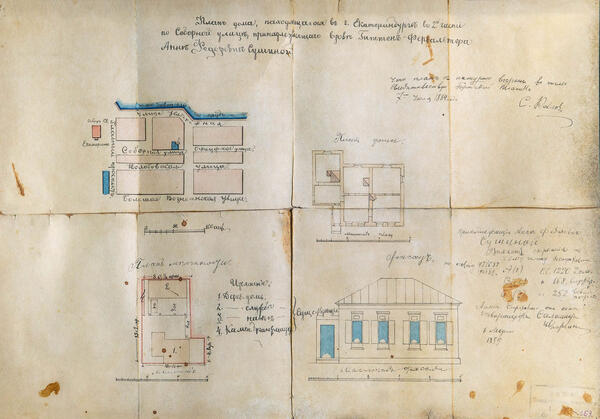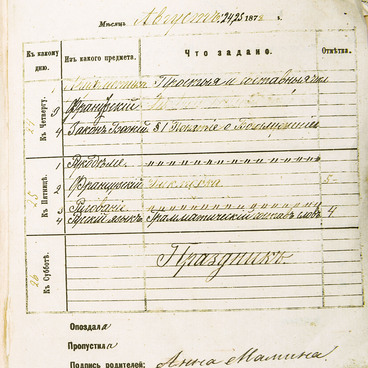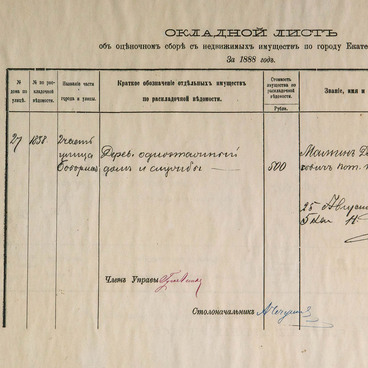In the vestibule of the Dmitry Mamin-Sibiryak Museum, on the left wall, there is a plan of the house number 27 on Sobornaya Street (now Pushkina Street) in Yekaterinburg. The document was executed during the purchase and sale of the property in 1885.
The plan was kept in the writer’s family, and in 1948, Boris Udintsev, Mamin-Sibiryak’s nephew, handed it over to the museum. The document was made on dense yellowed paper and placed in a thin brown frame of 34 by 49 centimeters. The plan had been stored in a folded form for a long time; there are marks and scuffs on its folds.
The paper shows where the house is located, what buildings are on the property, what the facade and gates look like. There is also a plan of the rooms. It shows where the windows, doors, and stoves are in the house.
The drawings were made with a ruler, a pencil and writing ink, and the inscriptions were made by hand. Some details are marked with colored pencils: the river nearby, plot limits, windows and houses on the street plan.
In addition, information about the previous owners of the property was added to the plan. Dmitry Mamin-Sibiryak bought the house number 27 from Anna Sushina. This is evidenced by the inscription in black writing ink:
The plan was kept in the writer’s family, and in 1948, Boris Udintsev, Mamin-Sibiryak’s nephew, handed it over to the museum. The document was made on dense yellowed paper and placed in a thin brown frame of 34 by 49 centimeters. The plan had been stored in a folded form for a long time; there are marks and scuffs on its folds.
The paper shows where the house is located, what buildings are on the property, what the facade and gates look like. There is also a plan of the rooms. It shows where the windows, doors, and stoves are in the house.
The drawings were made with a ruler, a pencil and writing ink, and the inscriptions were made by hand. Some details are marked with colored pencils: the river nearby, plot limits, windows and houses on the street plan.
In addition, information about the previous owners of the property was added to the plan. Dmitry Mamin-Sibiryak bought the house number 27 from Anna Sushina. This is evidenced by the inscription in black writing ink:



