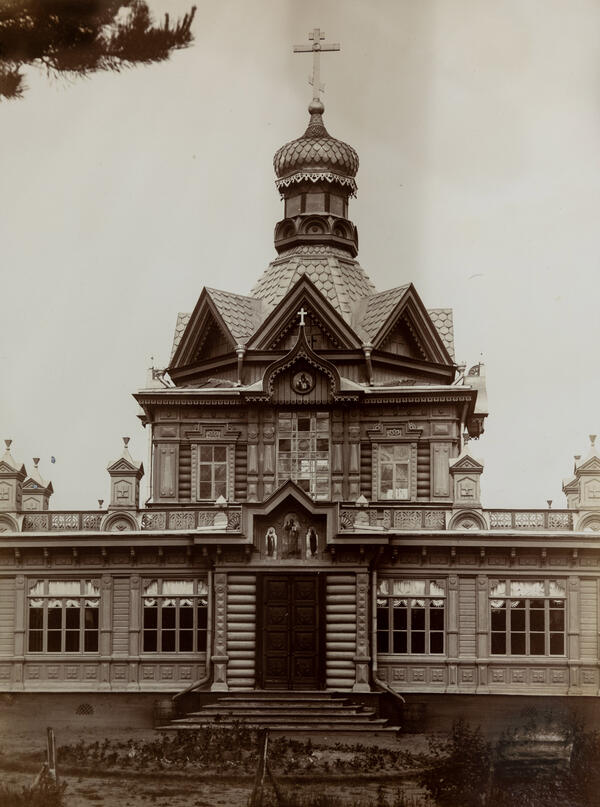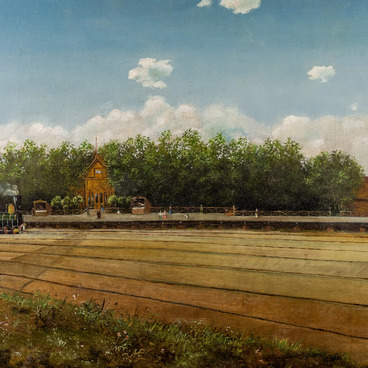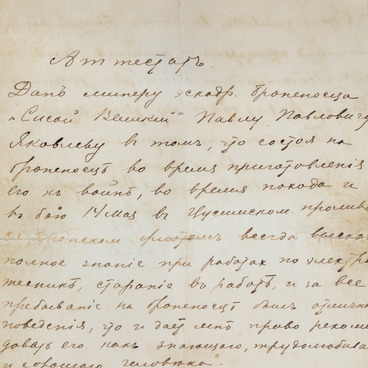In the exposition you can see this black and white photo ‘Perlovka. The Yaroslavl Railroad. The Church at the Perlov’s Estate.’ It shows the Church of Our Lady of Don. The photo was taken in the late 19th or early 20th century. The dacha (summer house) community Perlovka quickly became one of the most prestigious neighborhoods near Moscow. People had to wait three years in a line if they wanted to rent a dacha because the demand was high and the number of houses was limited. On October 4, 1894, the nobleman from a long-standing dynasty Nikolai Perlov, the owner of the neighborhood, wrote a petition to the Metropolitan Archbishop of Moscow Sergius, saying the following:
Perlovka. Church of Our Lady of Don
Creation period
late 19th–early 20th century
Place of сreation
Russia
Dimensions
32,5x24,4 cm
Technique
paper, photo printing
Collection
Exhibition
3
Open in app#5
Unknown Author
Perlovka. Church of Our Lady of Don
#2
#6
“I own a dacha neighborhood called Perlovka… On a vast territory there are over 80 dachas in my property and, apart from it, many cottages houses owned by other people living near Perlovka; during the season, people from the city, mostly Orthodox Christians, come to spend summer here… I would like to finance the construction of a non-parish single-altar wooden church in Perlovka. It will be dedicated to Our Lady of Don, so that our residents could attend church services on Christian holidays… I have the honor to humbly ask you… to grant your permission to build this church. It will be properly decorated and supplied with all the necessary ornaments that I am going to buy with my own money. Also, I am kindly asking you to include the future church in Perlovka to the local parish school in Tayninskoe”.
#7
They were planning to hold church service during the dacha season, i. e. from April 15 until September 15. In October 1895, the foundation for the church was laid near the Perlovka railroad station. This wooden church was one of the most significant works of the architect P. P. Zykov the Second.
On the plan it looked like a square, with each side equal to 7 sazhens and 1 arshin (approximately 16 by 16 m) and a protruding faceted apsis on the eastern side. The main area of the church (approximately 8.5 by 8.5 m) was also square-shaped. It was topped with an imposing eight-facets hipped roof, almost the same in height as the walls of the chetverik (a rectangular courtyard). The unique feature of the church in Perlovka was its triangular corbel arches with small windows letting a second source of light (apart from the light coming from the windows of chetverik) inside. They made the church particularly elegant and authentic. The central windows of the chetverik were decorated with traditional corbel arches topped with crosses. The church was decorated with ornately shaped dressings above the chetverik windows and various square and rectangular panels, typical for wooden churches of the second half of the 19th century.
On the original plan of the church in Perlovka that survived to our day we can see its iconostasis. The architect relied on Russian traditions and decided to make it from wood.
The church was closed in 1930s and demolished in 1981. In 1995, an Orthodox community was formed in Perlovka, and following their petitions, restoration of the church began in 1999.
On the plan it looked like a square, with each side equal to 7 sazhens and 1 arshin (approximately 16 by 16 m) and a protruding faceted apsis on the eastern side. The main area of the church (approximately 8.5 by 8.5 m) was also square-shaped. It was topped with an imposing eight-facets hipped roof, almost the same in height as the walls of the chetverik (a rectangular courtyard). The unique feature of the church in Perlovka was its triangular corbel arches with small windows letting a second source of light (apart from the light coming from the windows of chetverik) inside. They made the church particularly elegant and authentic. The central windows of the chetverik were decorated with traditional corbel arches topped with crosses. The church was decorated with ornately shaped dressings above the chetverik windows and various square and rectangular panels, typical for wooden churches of the second half of the 19th century.
On the original plan of the church in Perlovka that survived to our day we can see its iconostasis. The architect relied on Russian traditions and decided to make it from wood.
The church was closed in 1930s and demolished in 1981. In 1995, an Orthodox community was formed in Perlovka, and following their petitions, restoration of the church began in 1999.
#8
Municipal Budget Cultural Institution “Mytishchi History and Art Museum”
read morehide
00:00
00:00
1x
Perlovka. Church of Our Lady of Don
Creation period
late 19th–early 20th century
Place of сreation
Russia
Dimensions
32,5x24,4 cm
Technique
paper, photo printing
Collection
Exhibition
3
Open in app
Share



