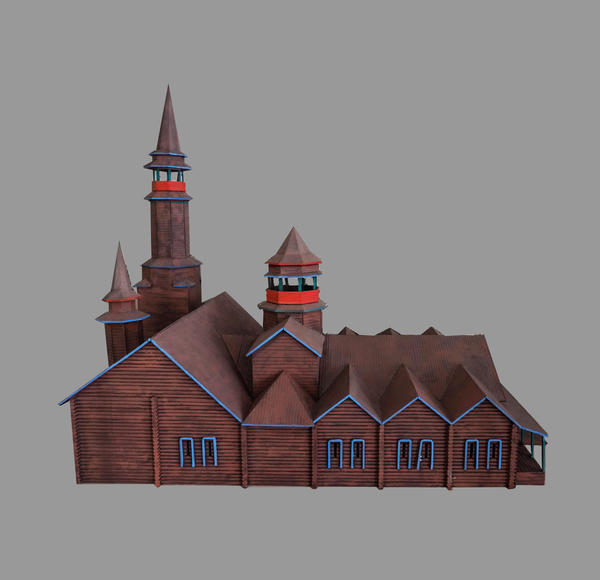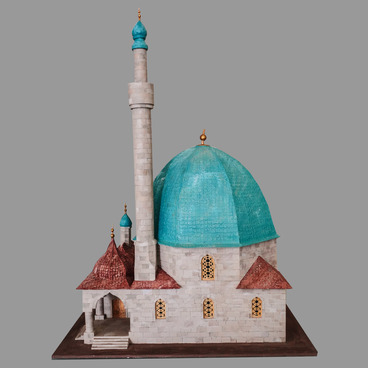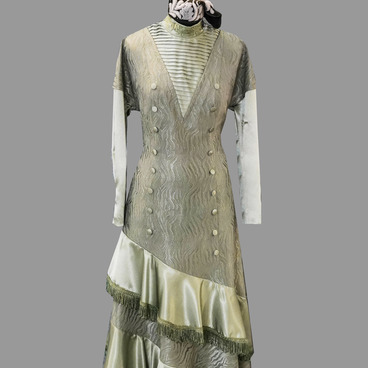The exhibit was made in 2005 by Niyaz Zadjievich Khalitov, a researcher of architectural heritage of the Tatar people. The model presented in the museum is a reconstruction of Bilyar Mosque in miniature. Bilyar was the capital of medieval Volga Bulgaria with the territory of about 12 hectares and population of about 10 thousand people.
The building of the mosque existed in the 10th –11th centuries. The temple complex was destroyed, and only the remains of its foundation made of white stone have survived to this day. The archaeological excavations carried out in the late 20th century revealed to the scientists that the building was located at a citadel cite and built before 922, probably at the time when the city was founded.
The fact that there was once an ancient mosque near the city of Bilyarsk was first mentioned by historian Vasily Tatishchev. In 1769, the area was visited by traveler Nikolai Rychkov, who discovered the ruins of the minaret, walls and columns. When scientists Khudyakov and Ponomarev arrived at the site, they did not find anything. Later, in the middle of the 19th century, local residents ploughed the land and started using it for agricultural needs having taken apart the remains of the building.
The first serious research on the site of Volga Bulgars’ ancient temple started in 1971 under the guidance of archaeologist Alfred Khalikov. In 1976, scientists commenced scientific conservation of the medieval temple completing it in 1981.
The temple complex consisted of two parts built of different materials and during different historical periods. The construction date of the first, wooden part, is unknown. The red brick and stone structures were built at the southeastern side of the temple before the middle of the 10th century. The brick structures are believed to have been built at the time of the arrival of Caliph al-Muqtadir’s ambassadors, who brought masons with them. The mosque was large, its total floor area came to at least 2000 m². This fact confirms the version that Bilyar Mosque was one of the largest buildings in Eastern Europe in the Middle Ages.
The wooden part of the mosque had a rectangular shape. The building entrance faced northeast, and the mihrab niche faced southwest in the direction of Mecca. The rectangular stone annex was also oriented towards the sacred points. Scientists suggest that the stone building housed a large hall with 24 columns making up six symmetrical rows serving as ceiling supports.
The building of the mosque existed in the 10th –11th centuries. The temple complex was destroyed, and only the remains of its foundation made of white stone have survived to this day. The archaeological excavations carried out in the late 20th century revealed to the scientists that the building was located at a citadel cite and built before 922, probably at the time when the city was founded.
The fact that there was once an ancient mosque near the city of Bilyarsk was first mentioned by historian Vasily Tatishchev. In 1769, the area was visited by traveler Nikolai Rychkov, who discovered the ruins of the minaret, walls and columns. When scientists Khudyakov and Ponomarev arrived at the site, they did not find anything. Later, in the middle of the 19th century, local residents ploughed the land and started using it for agricultural needs having taken apart the remains of the building.
The first serious research on the site of Volga Bulgars’ ancient temple started in 1971 under the guidance of archaeologist Alfred Khalikov. In 1976, scientists commenced scientific conservation of the medieval temple completing it in 1981.
The temple complex consisted of two parts built of different materials and during different historical periods. The construction date of the first, wooden part, is unknown. The red brick and stone structures were built at the southeastern side of the temple before the middle of the 10th century. The brick structures are believed to have been built at the time of the arrival of Caliph al-Muqtadir’s ambassadors, who brought masons with them. The mosque was large, its total floor area came to at least 2000 m². This fact confirms the version that Bilyar Mosque was one of the largest buildings in Eastern Europe in the Middle Ages.
The wooden part of the mosque had a rectangular shape. The building entrance faced northeast, and the mihrab niche faced southwest in the direction of Mecca. The rectangular stone annex was also oriented towards the sacred points. Scientists suggest that the stone building housed a large hall with 24 columns making up six symmetrical rows serving as ceiling supports.


