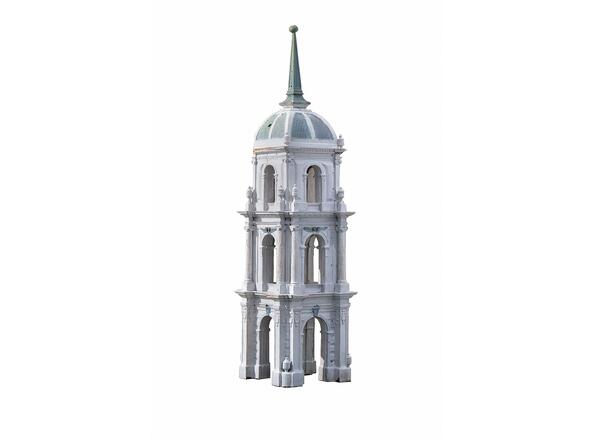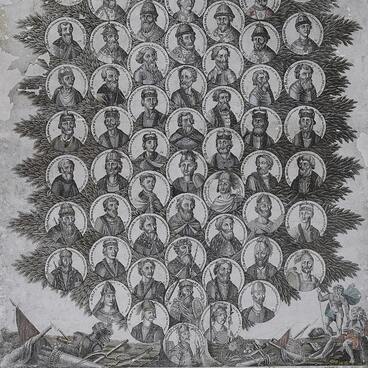The bell tower on the town’s Cathedral Square appeared when Kargopol was being restored after the fire of July 26, 1765. By the decree of Empress Catherine II, the town was rebuilt according to a regular plan: unlike landscape planning, where the terrain was taken into account, the regular plan was about pre-planned streets with verified geometry.
Several contractors participated in the construction of the bell tower, all of them were residents of Kargopol. The bricks were made by the employees of the merchant of the 2nd guild Alexander Markov. The contract for the construction was performed by Vasily Kerezhin and Fyodor Shusherin. The stucco molding and carved details were done by the burgher Ivan Golodov and his brother, the peasant Mikhail Golodov.
The model of the bell tower is mentioned in documents of the 18th century. At the last stage of construction, the governor instructed the town magistrate to “hire good plasterers so that they would do both plaster and stucco work according to this plan and the model made” (town or city magistrates were long-established institutions that performed administrative and police functions: they dealt with taxes, duties, the legality of trade, judicial and many other issues).
Unfortunately, it is not known today whether there were paper drawings of the bell tower. But the model was in the town magistrate: its archives preserved the information that it was in the building of the institution. However, the museum received the model from the Kargopol Town Duma in the 1920s: apparently, it got there after the magistrate had been abolished.
The scale model could have appeared simultaneously with the town plan. In general, it corresponded to the built bell tower and, apparently, served as its architectural design. The difference is that some of the decorative elements turned out more sophisticated in real life.
The base of the bell tower is made in the form of a square. The structure includes three tiers, which are crowned by a high spire. The first tier is decorated with rectangular semi-columns, the second — with round columns, the third — with pilasters, architectural elements used to give the appearance of a supporting column. Both the model and the bell tower itself feature pairs or pilasters along their corners.
The columns on the bell tower are completed with different capitals (the upper part of the column). Each tier has its own classical order, which is a certain assemblage of decoration parts, established in antiquity. There are three classical types: Doric, Ionic and Corinthian, they differ in proportions and stylized elements. Unfortunately, the orders are not shown on the bell tower model.
But other details, such as flowerpots and cherubim, were originally made on the model and served as an archetype. Special attention was given to them during the construction,
Several contractors participated in the construction of the bell tower, all of them were residents of Kargopol. The bricks were made by the employees of the merchant of the 2nd guild Alexander Markov. The contract for the construction was performed by Vasily Kerezhin and Fyodor Shusherin. The stucco molding and carved details were done by the burgher Ivan Golodov and his brother, the peasant Mikhail Golodov.
The model of the bell tower is mentioned in documents of the 18th century. At the last stage of construction, the governor instructed the town magistrate to “hire good plasterers so that they would do both plaster and stucco work according to this plan and the model made” (town or city magistrates were long-established institutions that performed administrative and police functions: they dealt with taxes, duties, the legality of trade, judicial and many other issues).
Unfortunately, it is not known today whether there were paper drawings of the bell tower. But the model was in the town magistrate: its archives preserved the information that it was in the building of the institution. However, the museum received the model from the Kargopol Town Duma in the 1920s: apparently, it got there after the magistrate had been abolished.
The scale model could have appeared simultaneously with the town plan. In general, it corresponded to the built bell tower and, apparently, served as its architectural design. The difference is that some of the decorative elements turned out more sophisticated in real life.
The base of the bell tower is made in the form of a square. The structure includes three tiers, which are crowned by a high spire. The first tier is decorated with rectangular semi-columns, the second — with round columns, the third — with pilasters, architectural elements used to give the appearance of a supporting column. Both the model and the bell tower itself feature pairs or pilasters along their corners.
The columns on the bell tower are completed with different capitals (the upper part of the column). Each tier has its own classical order, which is a certain assemblage of decoration parts, established in antiquity. There are three classical types: Doric, Ionic and Corinthian, they differ in proportions and stylized elements. Unfortunately, the orders are not shown on the bell tower model.
But other details, such as flowerpots and cherubim, were originally made on the model and served as an archetype. Special attention was given to them during the construction,



