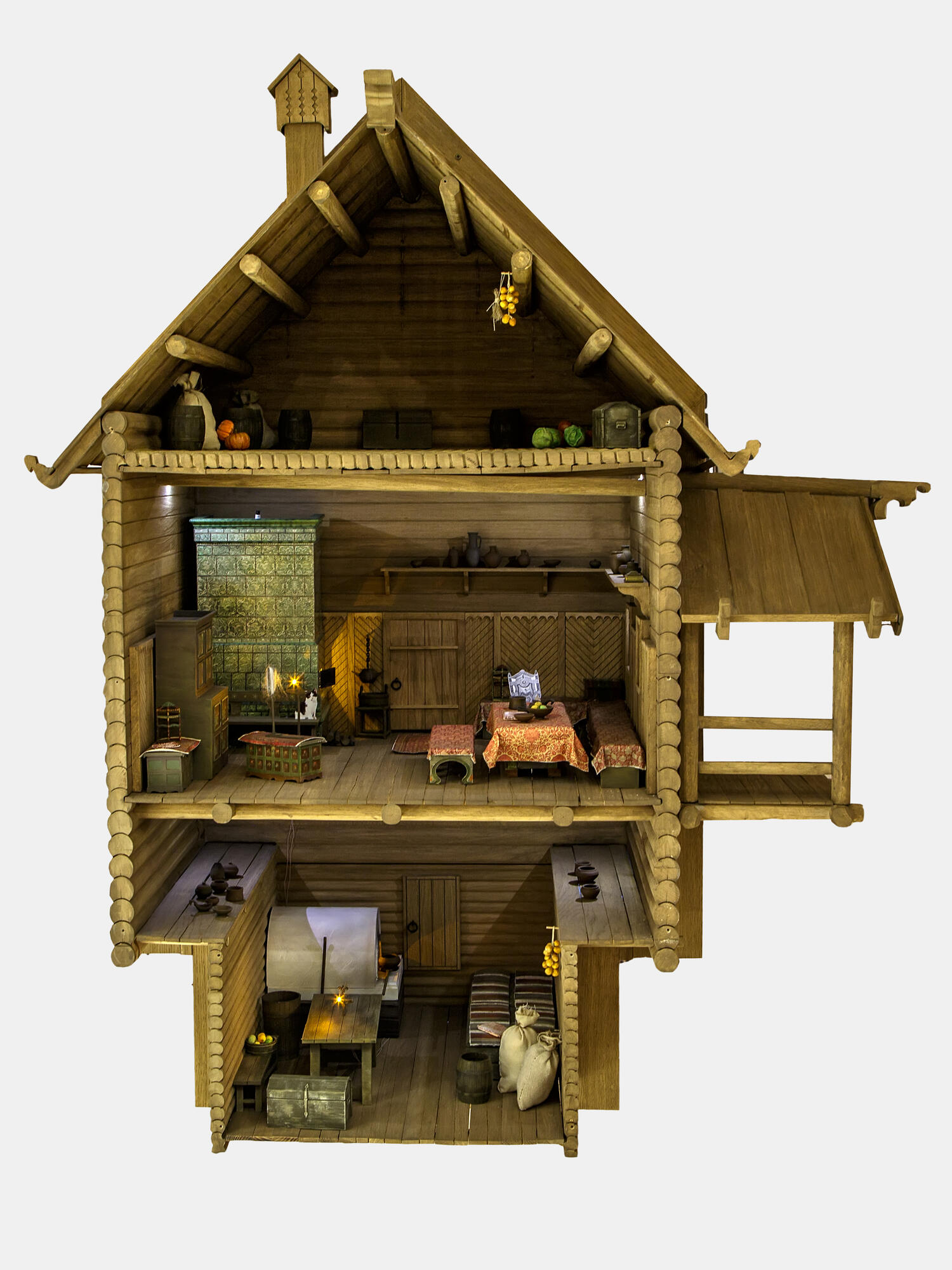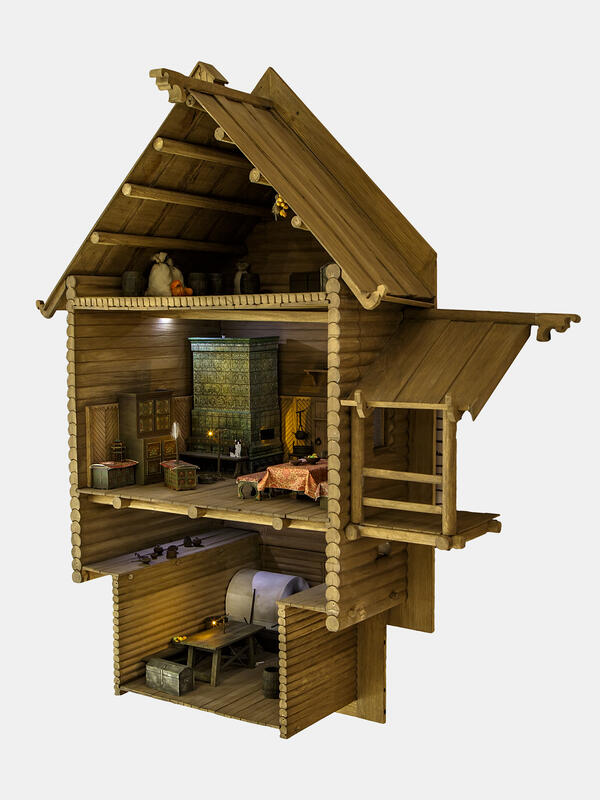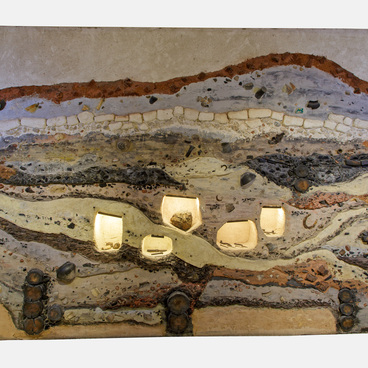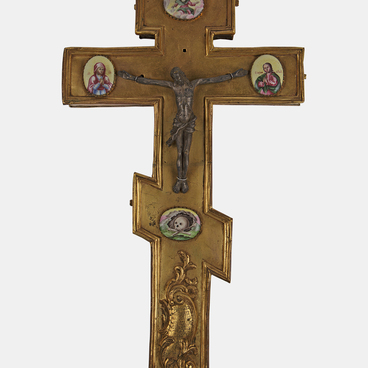This is a model of a boyar’s house of the 16th–17th centuries, which was built on the territory of the Tula Kremlin. There were two main types of houses in Tula. The first type was a ground-based one-story log house with two small rooms. The second type was a two-story house with a large basement.
The basement was two meters deep. It had an additional entrance gateway — a corridor with cut-out steps, while the front porch led directly to the main floor of the house, the area of which reached 60 square meters.
The most important place in the interior was the so-called “red” corner with icons, vigil lamps and candles. Some icons were placed above the front door as protection against evil forces. Benches were put along the perimeter of the house under the windows and were fixed to the wall. The backs of the benches in the center of the hut could be flipped to either side.
Benches were upholstered with felt and fabric. On weekdays simple cloth rugs were placed on top, and on holidays people used velvet, silk, and embroidered ones. The same pieces of fabric were used to cover window sills and tables. Chairs and armchairs were considered items of great luxury and were rarely found in ordinary homes. People slept directly on benches or chests; only the rich had a separate bed.
Clothes were stored in chests that were locked with spring padlocks. Rich people stored their tableware in carved wooden cupboards and put their things in antique chests of drawers. Ordinary people used open shelves.
Light entered the houses through small mica windows. The holes were half the width of each log and were cut in two adjacent logs. Inside, the windows were closed with a wooden board. As a rule, three windows were cut along the facade, of which the middle one was higher than the others and was used as a smoke outlet.
Boyar houses were illuminated with tallow or wax candles, which were placed in a chandelier or candlestick. In poor houses, there were rushlights in high forged stands, prototypes of modern floor lamps. The floor was laid with boards, lined with birch bark to prevent moisture, and covered with felt, mats or carpets.



