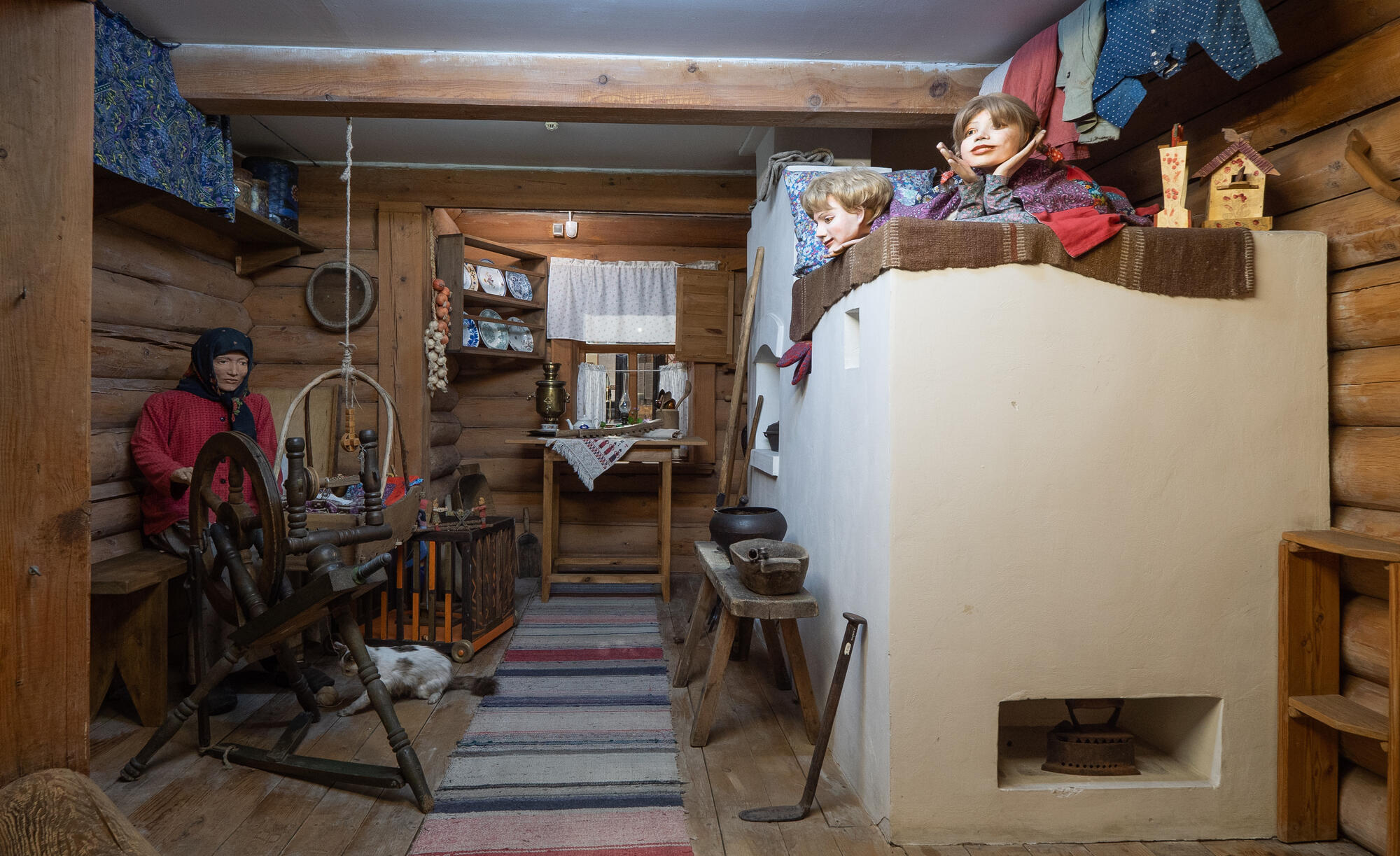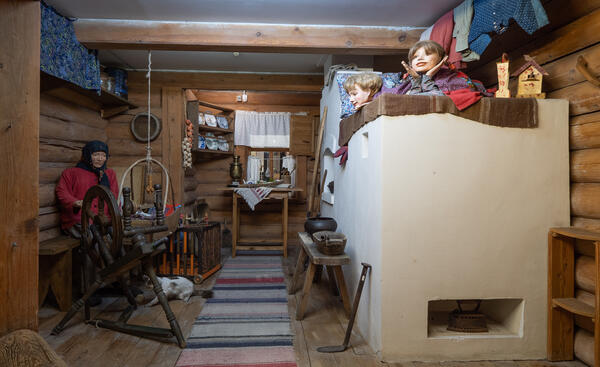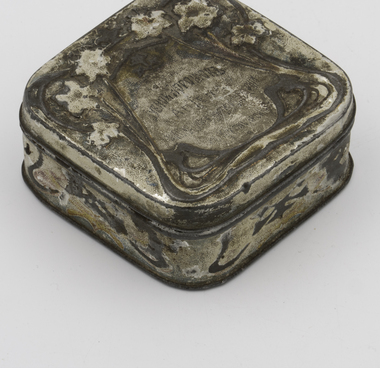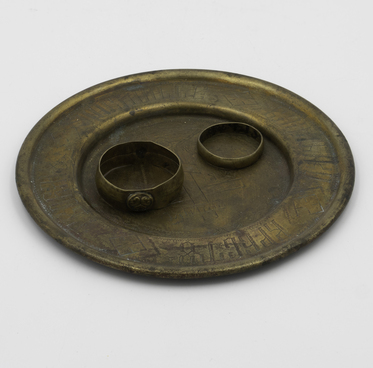The “Izba” (peasant house) complex is a model of a Siberian izba, which allows one to study the way of life, traditions, and features of the material culture of people in the past. As the first governor of the Yenisei province, Alexander Stepanov noted, houses in Siberia were built exclusively at the whim of their owners and differed greatly from each other. Moreover, buildings were located on the street at random, and the streets themselves often did not have clear boundaries.
Courtyards rarely had fences. The houses were connected by log fences. The windows of the houses were casement windows made of mica. In the Yenisei province, peasants covered the roofs with a thin plank, and the porch was quite high. The dwelling consisted, as a rule, of a log house (izba) and an upper room (gornitsa) separated by an anteroom (seni) — this is the structure of the house that can be seen on display in the museum. Hay for livestock, horse harnesses, and agricultural implements were stored in the seni.
Larch or fir wood was considered the most suitable material for building a house, but more often they were built from cheaper pine logs. The stove was the centrepiece of the house, usually separated by a curtain. A box for plates and dishes was arranged nearby, shelves with cooking accessories were fixed on the walls.
The space with the stove — the part of the izba where food was prepared — was called the kut (corner of a room). The ‘front corner’ was considered the ‘heart’ of the main part of the izba. There, people put a table with massive benches, and above a sanctuary with icons was situated. Above the entrance door, a sleeping bench was mounted — wooden beds between the stove and the wall of the izba. The family slept there, and unseasonal clothes were stored there as well.
In the upper chamber (gornitsa), which was considered an entrance room, common folk covered the walls with canvas, and the rich people put up wallpaper. In the space between the windows, there was always a mirror covered with a canvas towel with embroidery. The same towels decorated icon-cases. Tables were covered with a tablecloth, and a table covered with a carpet was considered chic with wealthy Siberians.
The bed was covered with a bed-curtain from prying eyes. Chairs or wooden sofas were placed along the walls, rugs were spread on the floor. People whitewashed the stove in the hut twice a year — on the eve of Christmas and Easter. According to the stories of old-timers, Siberian houses were distinguished by cleanliness and neatness, and the housewives of such houses were called ‘clean women’. In addition to the accommodation unit, the peasant estate had barns for storing the grain, supplies, sheds for tools, and stables for cattle. Also, traditionally, a bathhouse was built and a well was dug on the Siberian farmstead. A vegetable garden was laid out behind a fence, and at the farthest end of the estate, there was a threshing floor — a room for a harvested bread.



