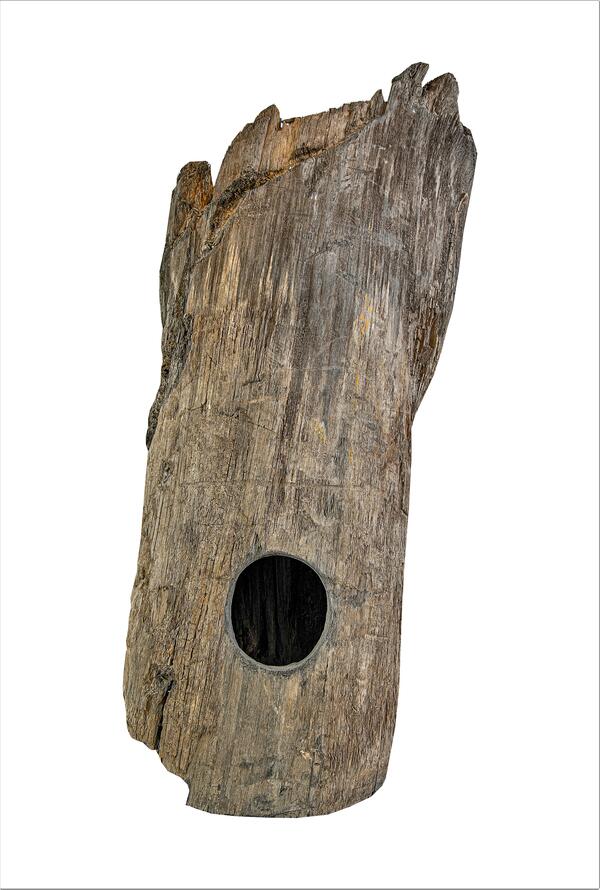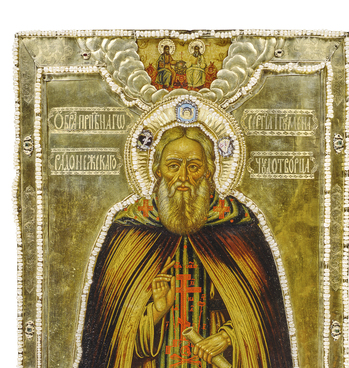The well was discovered by the expedition of the Sergiev Posad Museum-Reserve in 2001. It was located between the Smolensk Church and the bell tower at a depth of four meters. In this territory in the 15th–17th centuries there was a monastery “povarnya” — the room where food was cooked in those days.
The well is hollowed out of a solid oak trunk. Its height is about two meters, it was probably higher, but the upper part, which came to the surface, rotted. The diameter of the well was about a meter, and the thickness of the walls was 6.5 centimeters.
The bottom of three boards is let in the evenly sawn-off base, like in a barrel. The central board is fixed with two wedges. In the walls of the lower part of the well there are two round holes with a diameter of 21 centimeters. Probably, the masters were guided by the Old Russian measure of length — “pyad” (span), which ranged from 19 to 23 centimeters.
A wooden pipe made of two oak gutters and braided with the stripes of birch bark entered the lower hole. Through it came water from a pond located to the northwest of the Tsar Chambers. The remains of this wooden pipe were also found during excavations. The length of the preserved part is about 20 meters. In the 18th century, this pond was called Pisarevsky. When the water got into the well, it was scooped up and delivered to the kitchen by buckets. Due to the properties of wood, the oak trunk, buried in wet clay, only became stronger over time.
In the second, upper hole, drilled at right angles to the first, a wooden pipe about a meter long was inserted. It was also assembled from two oak half-poles, hollowed out from the inside, and tightly wrapped with strips of birch bark from the outside. The length of the two studied pieces of birch bark without seams is 1.6 meters and 2.4 meters. To get such long stripes, the masters removed the birch bark not in the usual way, in pieces, but in a spiral along the entire trunk.
At the other end, the pipe is clogged with a dense wooden stopper 10 centimeters thick. It has not yet been possible to establish what this pipe was intended for, perhaps it served as a valve for water discharge. The well and the pipe were part of the water supply system of the medieval monastery. The water supply system functioned until the end of the 18th century, when the old kitchen was demolished and the bell tower of architects Johann Schumacher and Dmitriy Ukhtomskiy was erected in its place.
The well is hollowed out of a solid oak trunk. Its height is about two meters, it was probably higher, but the upper part, which came to the surface, rotted. The diameter of the well was about a meter, and the thickness of the walls was 6.5 centimeters.
The bottom of three boards is let in the evenly sawn-off base, like in a barrel. The central board is fixed with two wedges. In the walls of the lower part of the well there are two round holes with a diameter of 21 centimeters. Probably, the masters were guided by the Old Russian measure of length — “pyad” (span), which ranged from 19 to 23 centimeters.
A wooden pipe made of two oak gutters and braided with the stripes of birch bark entered the lower hole. Through it came water from a pond located to the northwest of the Tsar Chambers. The remains of this wooden pipe were also found during excavations. The length of the preserved part is about 20 meters. In the 18th century, this pond was called Pisarevsky. When the water got into the well, it was scooped up and delivered to the kitchen by buckets. Due to the properties of wood, the oak trunk, buried in wet clay, only became stronger over time.
In the second, upper hole, drilled at right angles to the first, a wooden pipe about a meter long was inserted. It was also assembled from two oak half-poles, hollowed out from the inside, and tightly wrapped with strips of birch bark from the outside. The length of the two studied pieces of birch bark without seams is 1.6 meters and 2.4 meters. To get such long stripes, the masters removed the birch bark not in the usual way, in pieces, but in a spiral along the entire trunk.
At the other end, the pipe is clogged with a dense wooden stopper 10 centimeters thick. It has not yet been possible to establish what this pipe was intended for, perhaps it served as a valve for water discharge. The well and the pipe were part of the water supply system of the medieval monastery. The water supply system functioned until the end of the 18th century, when the old kitchen was demolished and the bell tower of architects Johann Schumacher and Dmitriy Ukhtomskiy was erected in its place.



