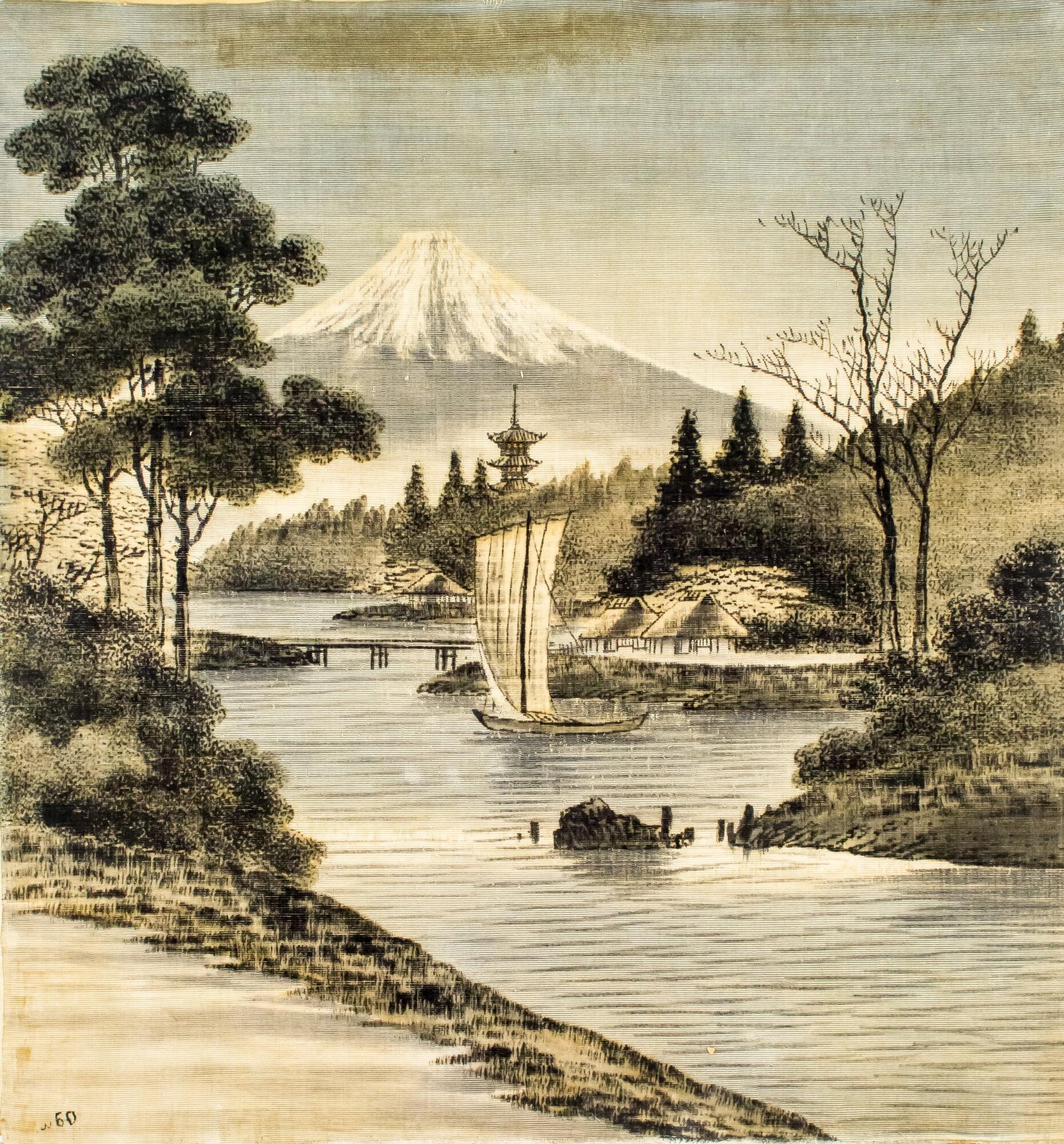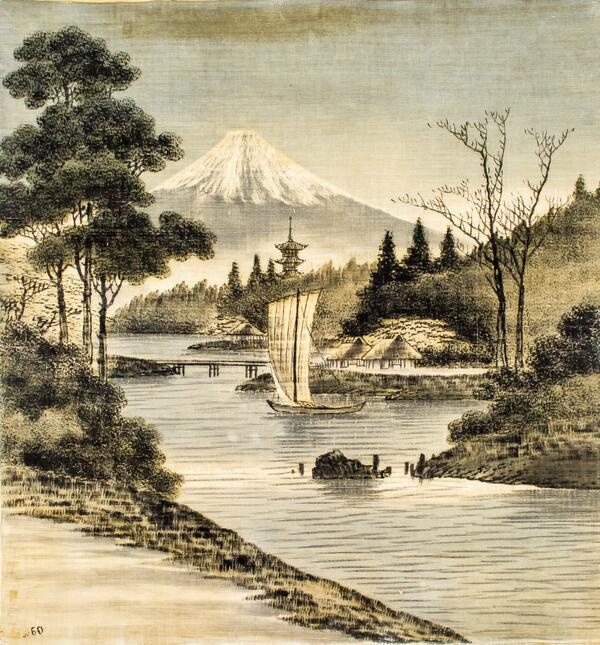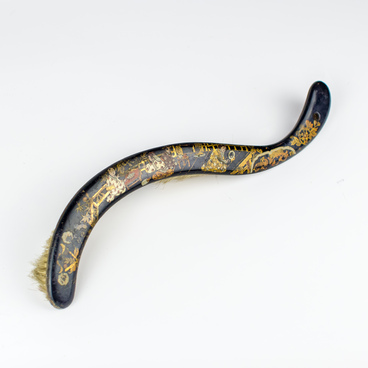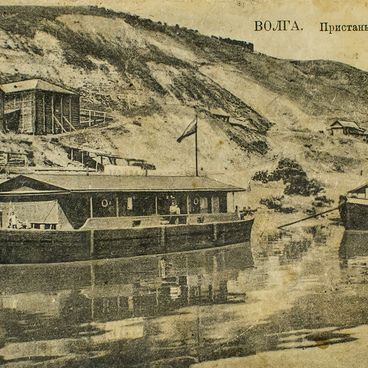The Tetyushi Region History Museum presents a Japanese landscape painting made by an unknown author. It is embroidered with mouline threads on the cloth. Until 1917, the painting was in the estate of the landlady Sazonova. After the nationalization of the merchant’s property, the workers and peasants' militia handed the canvas over to the Tetyushi Region History Museum.
In the center of the canvas, the painter depicted a narrow river with a sailboat. There is a volcano in the background.
To the right along the bank, there are traditional Japanese houses — “minka”. People of humble origin lived in such houses. These houses were divided into several types: “machiya”, where townspeople lived, “nōka”, where peasants lived, and “gyoka”, fishermen’s dwellings. In inaccessible mountainous areas, “gasshō-zukuri” (“silkworm huts”) with steep and massive thatched roofs were built.
Japanese people used the simplest and cheapest materials for the construction: wood, clay, thatch, bamboo, and even grass. Sometimes the roof over the thatch was covered with tiles made of baked clay.
The frame of a house, roofs, walls, and supports were built of wood. Bamboo and clay were often used for the construction of outer walls, and there were simply no interior walls — sliding partitions or screens were used instead. The supports formed the frame of the house, connecting to transversal beams, with a complex system without nails. Grass and thatch were also used for making tatami mats. There was no other furniture in the minka.
In addition to the houses, the painting depicts a pagoda. It is a Buddhist memorial construction and storage of relics. They were built in the pavilion or tower style. The first pagodas appeared at the beginning of our era in China, but they were also popular in Korea, Japan, and Vietnam. Most often, these constructions were multi-storied. They could have three, five, or thirteen tiers. Different types of wood were used for the construction of the pagoda external and internal structures, for example, oak and cypress. The flexible external structure absorbed strong gusts and vibration from earthquakes, and the rigid center gave the building stability.
In the center of the canvas, the painter depicted a narrow river with a sailboat. There is a volcano in the background.
To the right along the bank, there are traditional Japanese houses — “minka”. People of humble origin lived in such houses. These houses were divided into several types: “machiya”, where townspeople lived, “nōka”, where peasants lived, and “gyoka”, fishermen’s dwellings. In inaccessible mountainous areas, “gasshō-zukuri” (“silkworm huts”) with steep and massive thatched roofs were built.
Japanese people used the simplest and cheapest materials for the construction: wood, clay, thatch, bamboo, and even grass. Sometimes the roof over the thatch was covered with tiles made of baked clay.
The frame of a house, roofs, walls, and supports were built of wood. Bamboo and clay were often used for the construction of outer walls, and there were simply no interior walls — sliding partitions or screens were used instead. The supports formed the frame of the house, connecting to transversal beams, with a complex system without nails. Grass and thatch were also used for making tatami mats. There was no other furniture in the minka.
In addition to the houses, the painting depicts a pagoda. It is a Buddhist memorial construction and storage of relics. They were built in the pavilion or tower style. The first pagodas appeared at the beginning of our era in China, but they were also popular in Korea, Japan, and Vietnam. Most often, these constructions were multi-storied. They could have three, five, or thirteen tiers. Different types of wood were used for the construction of the pagoda external and internal structures, for example, oak and cypress. The flexible external structure absorbed strong gusts and vibration from earthquakes, and the rigid center gave the building stability.



