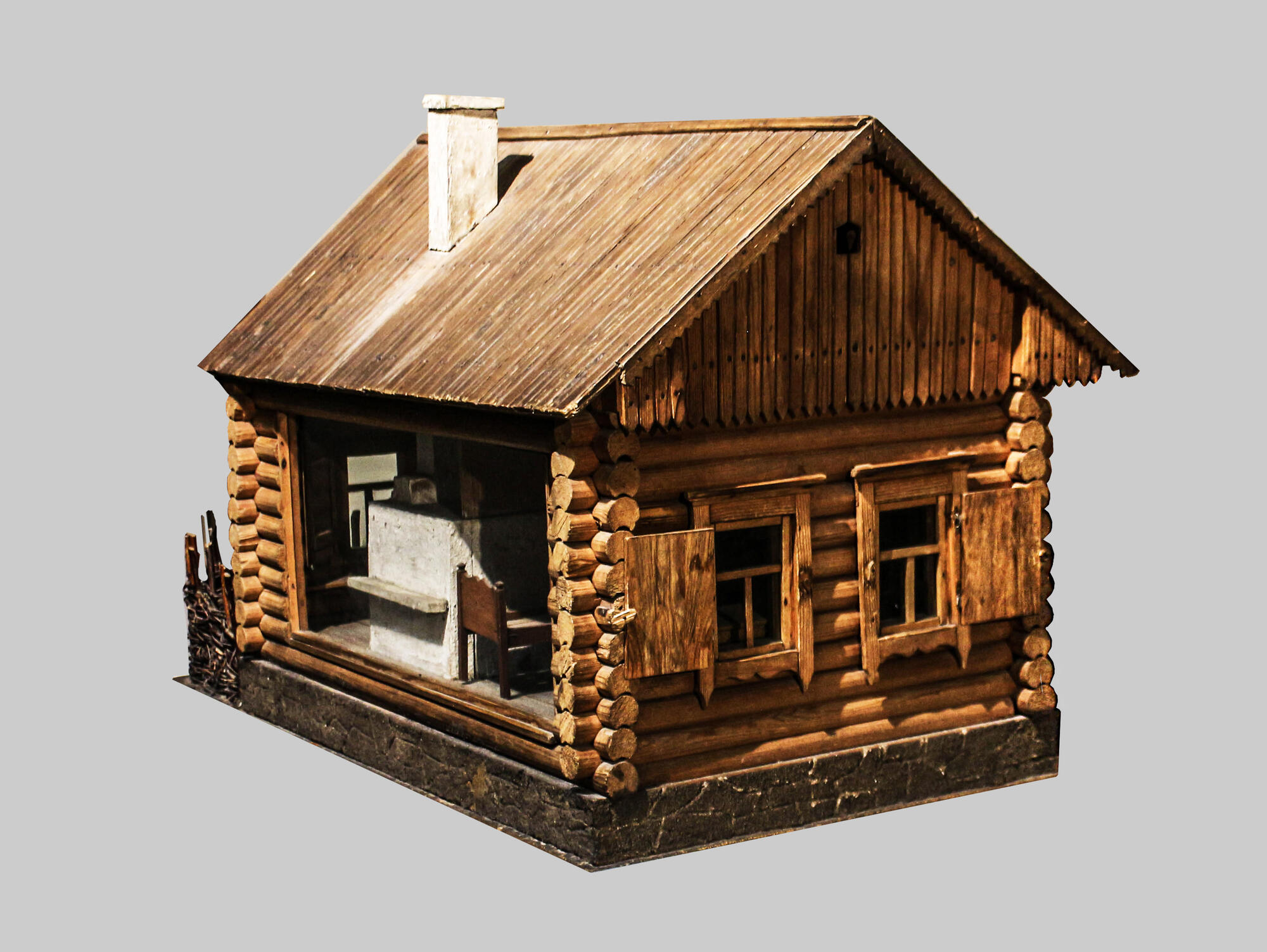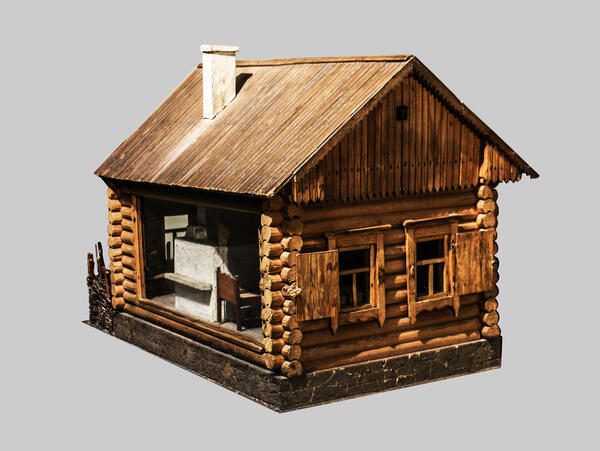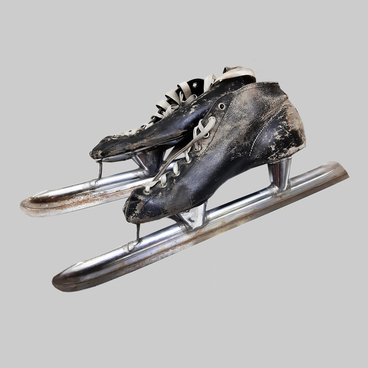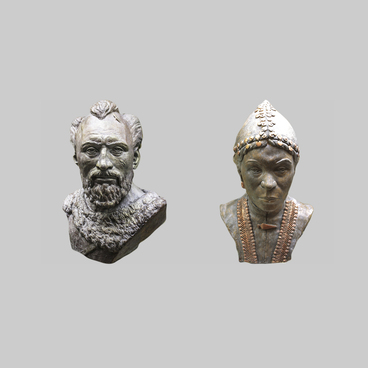This replica of the house and outbuildings of a medium-sized Cossack farmstead in the Chelyabinsk district was one of the first exhibits of the State Museum of the South Ural History. It was made by the museum carpenter Alexey Sapozhnikov at the end of 1924.
The settlements of the Orenburg Cossacks were built according to a strict grid plan and usually had a pronounced community center in the form of a square with a church. ZaImkas (usually, a one-family homestead established on formerly unused land) and khUtors (a single-homestead rural settlement of Eastern Europe) did not have a fixed layout.
There were two types of yard layouts in the Southern Urals: a chamber-type closed layout and a south-facing layout with separate outbuildings. There was no clear border between the regions where one or the other layout was popular. The Uy River served as a nominal border. It marked the line between the forest-steppe and the steppe. The geographical distribution of yard layouts had to do not only with the different climate in the southern and northern parts of the region but also with the cultural and ethnic traditions.
A hybrid layout in the form of a partially enclosed yard was also widespread. The street-facing part of the yard was developed first. Then buildings bordering on a neighbor’s farmstead were erected at a right angle to the street. The buildings on the far side of the yard were the last to be constructed. The houses were built both parallel to the street and perpendicular to it.
This farmstead replica is an example of the hybrid layout. It consists of an izba (a traditional Slavic countryside dwelling) with seni (a room that separates the living area from the street and keeps the house warm), a barn with a shed for a cart and gardening tools, a hen house, and a well with a counterweight system, which in the Urals was called a crane, or ochep. The farmstead is separated from the street by a board fence built using the groove and pole technique. It has a solid gate and a wicket door. The rear part of the farmstead is enclosed with a pole fence and a wattle hurdle.
The oldest type of residential buildings used by the Orenburg Cossacks was a two-part dwelling: an izba with seni, which was typically added to the house later. Houses were usually built from pine and larch logs, and the gable roof was covered with boards.
The rear part of seni attached to the izba is used as a storage closet. The layout of the house itself is not traditional, but rather reflects the urban realities of the mid-1920s, which the author of the replica could have witnessed himself: the stove sits almost in the middle of the izba, its mouth is perpendicular to the entrance; there are no sleeping benches on top of it, and the board partition behind the stove forms a room with movable furniture.
The settlements of the Orenburg Cossacks were built according to a strict grid plan and usually had a pronounced community center in the form of a square with a church. ZaImkas (usually, a one-family homestead established on formerly unused land) and khUtors (a single-homestead rural settlement of Eastern Europe) did not have a fixed layout.
There were two types of yard layouts in the Southern Urals: a chamber-type closed layout and a south-facing layout with separate outbuildings. There was no clear border between the regions where one or the other layout was popular. The Uy River served as a nominal border. It marked the line between the forest-steppe and the steppe. The geographical distribution of yard layouts had to do not only with the different climate in the southern and northern parts of the region but also with the cultural and ethnic traditions.
A hybrid layout in the form of a partially enclosed yard was also widespread. The street-facing part of the yard was developed first. Then buildings bordering on a neighbor’s farmstead were erected at a right angle to the street. The buildings on the far side of the yard were the last to be constructed. The houses were built both parallel to the street and perpendicular to it.
This farmstead replica is an example of the hybrid layout. It consists of an izba (a traditional Slavic countryside dwelling) with seni (a room that separates the living area from the street and keeps the house warm), a barn with a shed for a cart and gardening tools, a hen house, and a well with a counterweight system, which in the Urals was called a crane, or ochep. The farmstead is separated from the street by a board fence built using the groove and pole technique. It has a solid gate and a wicket door. The rear part of the farmstead is enclosed with a pole fence and a wattle hurdle.
The oldest type of residential buildings used by the Orenburg Cossacks was a two-part dwelling: an izba with seni, which was typically added to the house later. Houses were usually built from pine and larch logs, and the gable roof was covered with boards.
The rear part of seni attached to the izba is used as a storage closet. The layout of the house itself is not traditional, but rather reflects the urban realities of the mid-1920s, which the author of the replica could have witnessed himself: the stove sits almost in the middle of the izba, its mouth is perpendicular to the entrance; there are no sleeping benches on top of it, and the board partition behind the stove forms a room with movable furniture.



