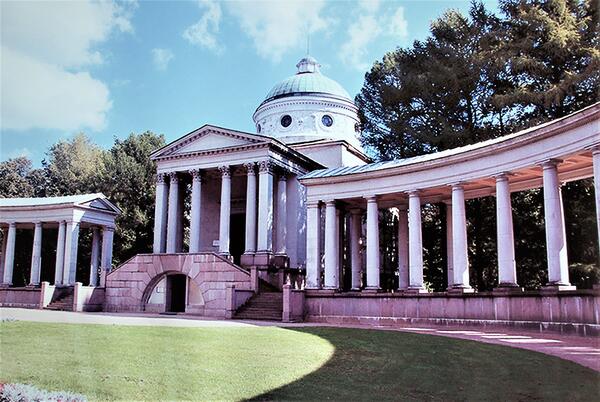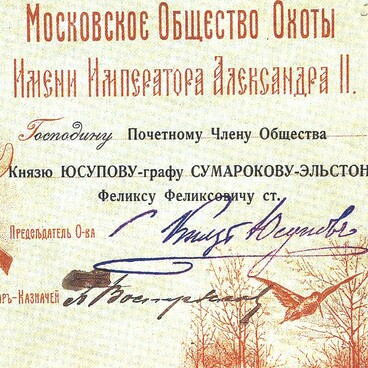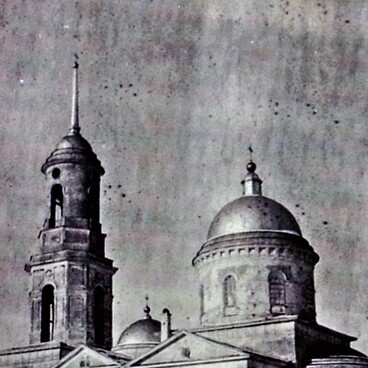In the late 19th and early 20th centuries, the last owner of the Arkhangelskoye, Princess Zinaida Yusupova, often came to the estate with her husband, Count Felix Sumarokov-Elston, and sons Nikolay and Felix Jr.
Near the Church of the Archangel Michael, Zinaida Yusupova’s sister Tatiana, who died of typhus in 1888, was buried. When the older son of Princess, Nikolay, died in a duel in 1908, he was buried there as well. In memory of the tragic event, the Yusupov family decided to build a new church-vault in the name of Saint Nicholas the Wonderworker in Arkhangelskoye. The idea was not implemented in full, but the building, known as the “Colonnade”, became an important part of the estate’s architectural ensemble, which had been taking shape for over 200 years.
The Yusupovs invited the architect Roman Klein to build the temple and burial vault. He worked in historical styles and used architectural images from distant eras in Moscow buildings. For example, Klein designed the Muir and Meriliz store (now known as the TSUM department store) in the Neo-Gothic style, and the Middle Market Rows on Red Square in the Russian style.
The temple and burial vault became the composition dominant in the eastern part of the estate. The building changed the function of the area as well, its economic importance becoming secondary.
Klein’s original project envisaged the possibility of movement along the axis leading from the portico of the temple and burial vault over a new bridge across the ravine to the Great parterre. This axis, running from east to west up to the Gonzaga Theater and man-plated park groves located behind it, linked all parts of the estate ensemble in a single perspective.
The interior of the building consisted of three levels. The upper spacious and high room with an altar part, which could be accessed through a portico, was called in the project “The Church”. Under it, there was a sort of chapel without an ambo and an altar apse, designated as “The Vault”: here it was possible to serve prayers. Even lower was “The Crypt”, conceived as a burial chamber.
Its completion was interrupted by World War I and the Bolshevik Revolution. The temple and burial vault have never been used for its intended purpose, since the Yusupovs left the estate in 1919.
Near the Church of the Archangel Michael, Zinaida Yusupova’s sister Tatiana, who died of typhus in 1888, was buried. When the older son of Princess, Nikolay, died in a duel in 1908, he was buried there as well. In memory of the tragic event, the Yusupov family decided to build a new church-vault in the name of Saint Nicholas the Wonderworker in Arkhangelskoye. The idea was not implemented in full, but the building, known as the “Colonnade”, became an important part of the estate’s architectural ensemble, which had been taking shape for over 200 years.
The Yusupovs invited the architect Roman Klein to build the temple and burial vault. He worked in historical styles and used architectural images from distant eras in Moscow buildings. For example, Klein designed the Muir and Meriliz store (now known as the TSUM department store) in the Neo-Gothic style, and the Middle Market Rows on Red Square in the Russian style.
The temple and burial vault became the composition dominant in the eastern part of the estate. The building changed the function of the area as well, its economic importance becoming secondary.
Klein’s original project envisaged the possibility of movement along the axis leading from the portico of the temple and burial vault over a new bridge across the ravine to the Great parterre. This axis, running from east to west up to the Gonzaga Theater and man-plated park groves located behind it, linked all parts of the estate ensemble in a single perspective.
The interior of the building consisted of three levels. The upper spacious and high room with an altar part, which could be accessed through a portico, was called in the project “The Church”. Under it, there was a sort of chapel without an ambo and an altar apse, designated as “The Vault”: here it was possible to serve prayers. Even lower was “The Crypt”, conceived as a burial chamber.
Its completion was interrupted by World War I and the Bolshevik Revolution. The temple and burial vault have never been used for its intended purpose, since the Yusupovs left the estate in 1919.



