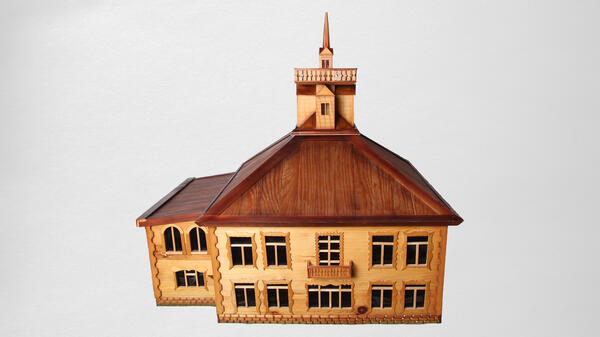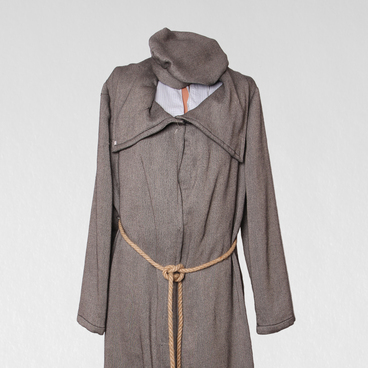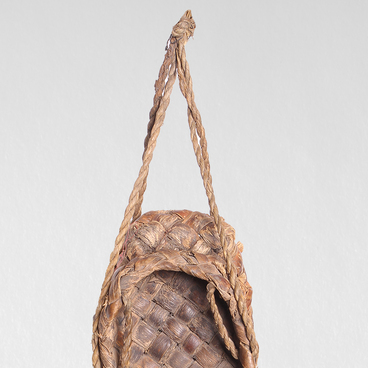The wooden miniature from the museum’s exposition is an exact copy of the town council building, which was built in Mariinsk in the 1870s-1880s. This historical and architectural monument has not been preserved to this day. On the miniature, which according to the photos was created by an amateur local historian Fyodor Lapkin, you can see architectural details: light balconies with an openwork lattice, a tower with a spire, overhead carving.
Town councils existed in Russia in the period from 1870 to 1917. There was also its own executive body in Mariinsk. This two-story wooden house was a hut with a connection, that is, a building that was divided in two by seni (non-residential premises between the residential part of the house and the porch in village huts and in old town houses). The hut itself was built by the method of cutting in oblo: the logs were taken out of the corner boundaries. This led to overspending of wood, but these log cabins that were considered one of the most stable.
The council was sheathed with horizontal boards and decorated with wooden rustication—this architectural element was used to focus on the corners of buildings. The central axis of the main facade was symmetrically distinguished by windows and vertical lines of cuttings. The frontal boards of the architraves were decorated with horizontal “shelves” — a profiled cornice — as well as overhead carvings with a repeating motif of stylized branches of fir trees and the “sunwheel”. On the top of this house was a structure with a spire — there were fire-watch cabins and an observation deck.
The town council was located at the corner of Bolshaya Moskovskaya and Tsyganskaya Streets (nowadays Lenin and Kommunisticheskaya Streets). The executive body was headed by the mayor, in his subordination, there were from two to six rank-and-file members of the council. The council’s competence included all the affairs of the town: the search for funds for the needs of various services, the execution of Duma resolutions, the preparation of draft town estimates and much more.
In the 1880s, the council consisted of a whole complex of structures. It included a two-story house, a wooden wing, a fire barrack hut with five windows, a stable, two barns, a cellar, a wooden shed for a fire wagon train and a fire tower. However, when the building of the town council needed serious repairs and restoration, it was decided to simply demolish it.
Town councils existed in Russia in the period from 1870 to 1917. There was also its own executive body in Mariinsk. This two-story wooden house was a hut with a connection, that is, a building that was divided in two by seni (non-residential premises between the residential part of the house and the porch in village huts and in old town houses). The hut itself was built by the method of cutting in oblo: the logs were taken out of the corner boundaries. This led to overspending of wood, but these log cabins that were considered one of the most stable.
The council was sheathed with horizontal boards and decorated with wooden rustication—this architectural element was used to focus on the corners of buildings. The central axis of the main facade was symmetrically distinguished by windows and vertical lines of cuttings. The frontal boards of the architraves were decorated with horizontal “shelves” — a profiled cornice — as well as overhead carvings with a repeating motif of stylized branches of fir trees and the “sunwheel”. On the top of this house was a structure with a spire — there were fire-watch cabins and an observation deck.
The town council was located at the corner of Bolshaya Moskovskaya and Tsyganskaya Streets (nowadays Lenin and Kommunisticheskaya Streets). The executive body was headed by the mayor, in his subordination, there were from two to six rank-and-file members of the council. The council’s competence included all the affairs of the town: the search for funds for the needs of various services, the execution of Duma resolutions, the preparation of draft town estimates and much more.
In the 1880s, the council consisted of a whole complex of structures. It included a two-story house, a wooden wing, a fire barrack hut with five windows, a stable, two barns, a cellar, a wooden shed for a fire wagon train and a fire tower. However, when the building of the town council needed serious repairs and restoration, it was decided to simply demolish it.



