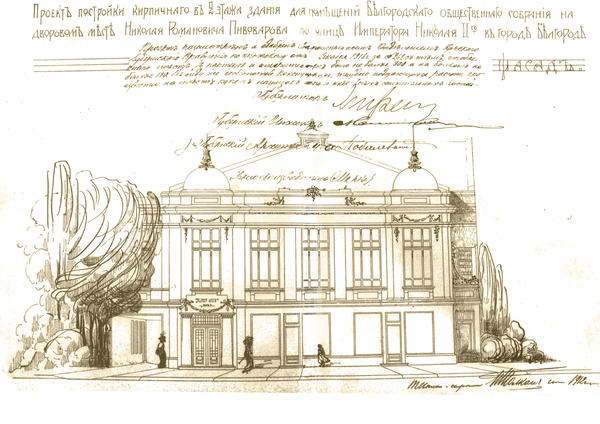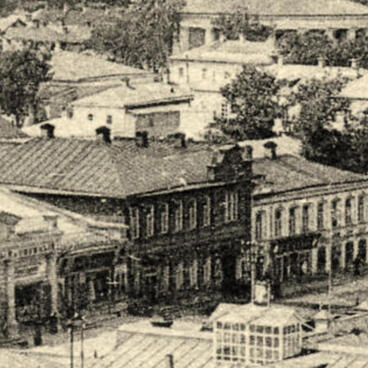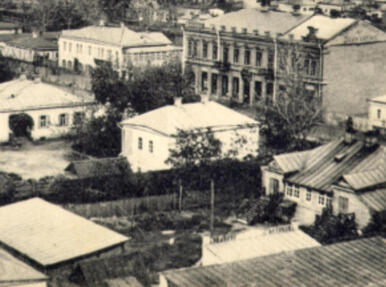Not much is known about Nikolay Romanovich Pivovarov, the person who initiated the reconstruction of the building. He was a merchant from the town of Belopolye, Sumy district, who moved to Belgorod, presumably, in the first third of the 20th century. The 1912 Belopolye directory “All Russia” lists the name of Roman Semenovich Pivovarov, who traded in manufactured goods and ready-made garments. It is very likely that Nikolay Romanovich was his son. He continued the family business and was known among the people of Belgorod through his manufactured and haberdashery goods. In the city documents of September 1909, he was first mentioned in connection with a loan he gave to I. P. Mikhaylov, the district superintendent of police, “to collect materials from the shop”.
In 1911, a private city telephone number was registered in Pivovarov’s name. Having bought the building on the Street of Emperor Nicholas II in 1913, the merchant paid to the treasury 40 rubles of property tax for the current year and the same amount for the 1912 arrears and proceeded to rebuild it.
The design on display is a neoclassical three-story brick building topped with two domes and spires; the second and third floors are united by tall windows. The strict symmetry of the building is broken by the entrance door, which is moved away from the center of the building almost to the very edge. Compared to the original architecture, the changes affect the facade and the western part of the building. The building was located on the “homestead” belonging to Nikolay Romanovich and was intended to house the Belgorod Public Assembly. According to the internal planning there were not supposed to be more than 150 seats in the balcony, not more than 300 seats in the stalls and the amphitheater. As the peculiarities of the design did not allow exact calculations to be made, the tests were carried out experimentally — by applying appropriate loads to all precarious areas.
In 1913, the project was approved by the construction department of the Kursk Governorate Council. At that time, according to the real estate register of the city of Belgorod, the estimated value of the house was 4,000 rubles. In 1915 the “two-level jointed” house with an outbuilding and two wooden barns with a shed was worth 2,000 rubles more. The increase in the price is explained by the works carried out during that period of time.
The original version of the design is kept in the State Archives of Kursk region.
In 1911, a private city telephone number was registered in Pivovarov’s name. Having bought the building on the Street of Emperor Nicholas II in 1913, the merchant paid to the treasury 40 rubles of property tax for the current year and the same amount for the 1912 arrears and proceeded to rebuild it.
The design on display is a neoclassical three-story brick building topped with two domes and spires; the second and third floors are united by tall windows. The strict symmetry of the building is broken by the entrance door, which is moved away from the center of the building almost to the very edge. Compared to the original architecture, the changes affect the facade and the western part of the building. The building was located on the “homestead” belonging to Nikolay Romanovich and was intended to house the Belgorod Public Assembly. According to the internal planning there were not supposed to be more than 150 seats in the balcony, not more than 300 seats in the stalls and the amphitheater. As the peculiarities of the design did not allow exact calculations to be made, the tests were carried out experimentally — by applying appropriate loads to all precarious areas.
In 1913, the project was approved by the construction department of the Kursk Governorate Council. At that time, according to the real estate register of the city of Belgorod, the estimated value of the house was 4,000 rubles. In 1915 the “two-level jointed” house with an outbuilding and two wooden barns with a shed was worth 2,000 rubles more. The increase in the price is explained by the works carried out during that period of time.
The original version of the design is kept in the State Archives of Kursk region.



