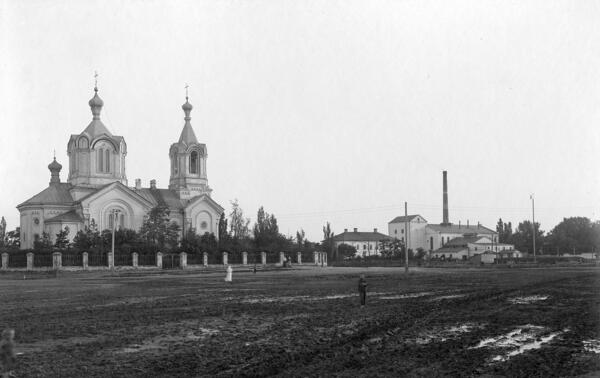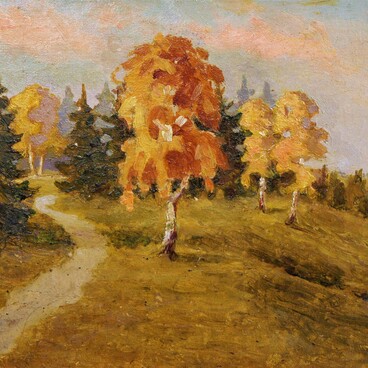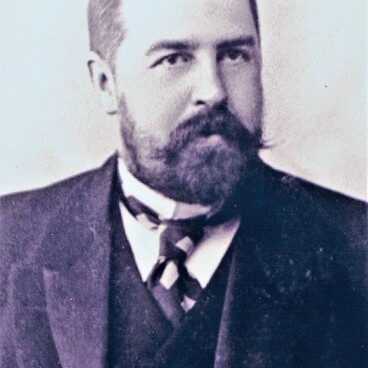At the beginning of the 20th century, the village of Shebekino was the center of the volost (district) with the same name. Here, the estate of landowners Rebinders was located, there was a sugar factory, distillery, brick factory, machine shops, water mill, two power plants, veterinary bacteriological laboratory. An outpatient clinic and a hospital were opened, as well as several educational institutions, including a practical school.
The photo from the museum’s collection shows the central square of the village of Shebekino in 1913. There was the Church of the Tikhvin Icon of the Mother of God to the left. Initially, there was a wooden church on its place built with parishioners’ donations. At the turn of the 1880s, a large stone church was erected next to it. The Rebinder family allocated part of the money for the construction.
The Rebinder’s estate adjoined the main square of the village. The complex consisted of a front yard with three houses of the owners. They were built in different architectural styles: art nouveau, neoclassicism, and “brick style”.
To the right of the main gate of the estate, near the bridge over the Nezhegol river, there was a small house of Maria Mansurova (maiden name Rebinder). In Soviet times it housed a kindergarten, then a school.
Opposite the main gate was the massive two-story house of Nikolay Rebinder’s older brother. It differed from the neighboring buildings by its open colonnade, the abundance of terraces and balconies. There were sculptures of lions at the main entrance and a winter garden with a glass roof at the west end.
After the revolution, Nikolay Rehbinder’s house held a club with a library and cinema hall, a newspaper editorial office and a printing house. During the Great Patriotic War, the mansion was badly damaged, and they decided not to restore it — instead, they built a school building.
The house of Alexander Rehbinder’s younger brother is the only one that has survived to this day. It was rebuilt in 1915. The architecture combined late art nouveau and neo-gothic motifs. Simple and severe facades were combined with Gothic window lattices and the main entrance with a round tower. To the left of it on the second floor, there was a veranda. After the revolution in 1917, Alexander Rebinder’s mansion was a school. Now it is an apartment house, which has the status of a cultural heritage object.
The photo from the museum’s collection shows the central square of the village of Shebekino in 1913. There was the Church of the Tikhvin Icon of the Mother of God to the left. Initially, there was a wooden church on its place built with parishioners’ donations. At the turn of the 1880s, a large stone church was erected next to it. The Rebinder family allocated part of the money for the construction.
The Rebinder’s estate adjoined the main square of the village. The complex consisted of a front yard with three houses of the owners. They were built in different architectural styles: art nouveau, neoclassicism, and “brick style”.
To the right of the main gate of the estate, near the bridge over the Nezhegol river, there was a small house of Maria Mansurova (maiden name Rebinder). In Soviet times it housed a kindergarten, then a school.
Opposite the main gate was the massive two-story house of Nikolay Rebinder’s older brother. It differed from the neighboring buildings by its open colonnade, the abundance of terraces and balconies. There were sculptures of lions at the main entrance and a winter garden with a glass roof at the west end.
After the revolution, Nikolay Rehbinder’s house held a club with a library and cinema hall, a newspaper editorial office and a printing house. During the Great Patriotic War, the mansion was badly damaged, and they decided not to restore it — instead, they built a school building.
The house of Alexander Rehbinder’s younger brother is the only one that has survived to this day. It was rebuilt in 1915. The architecture combined late art nouveau and neo-gothic motifs. Simple and severe facades were combined with Gothic window lattices and the main entrance with a round tower. To the left of it on the second floor, there was a veranda. After the revolution in 1917, Alexander Rebinder’s mansion was a school. Now it is an apartment house, which has the status of a cultural heritage object.



