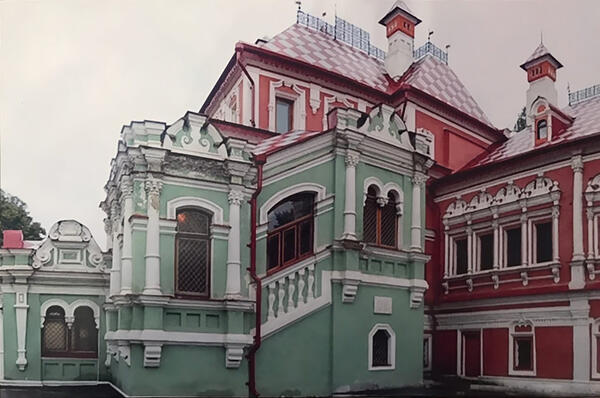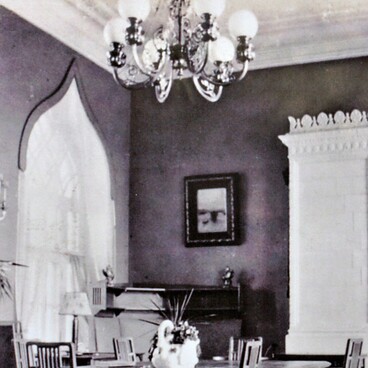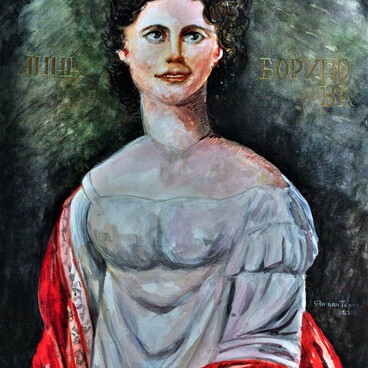The Yusupov Palace on Bolshoy Kharitonevsky Lane is better known as the “Volkov Chambers”. The Palace is a heritage building of the 17th — 19th centuries. Researchers consider the palace to be one of the oldest civil buildings preserved in the historical center of Moscow, along with the chambers of the Dolgoruky princes on Pokrovka, the chambers of the Duma clerk Averky Kirillov on the Bersenevskaya embankment and the White chambers on Prechistenka.
The oldest part of the complex was built in the 17th century, but the exact date of construction and their first owners are unknown. Until the end of the 18th century, the chambers existed separately as the main houses of adjacent property and were compact buildings with vaulted ceremonial rooms on the ground floor, with a seni (hallway) and a front porch.
In the 17th century, Ogorodnaya Sloboda (large industrial settlement) was located on the place where the chambers were erected, next to the Church of St. Charitonius. Here, between Myasnitskaya Street and Pokrovka, tsarist gardeners lived, who grew and supplied fresh vegetables to the tsar’s table, as well as merchants, boyars, nobles, priests.
In the times of Peter the Great, Myasnitskaya Street turned into the main road of the tsar’s ceremonial front exit. It was then that Ogorodnaya Sloboda became one of the most prestigious places in Moscow. Here, the houses were built by the tsar’s entourage, including the princes Yusupov. During this period, active construction of stone buildings began in Moscow: wooden houses, churches and chambers were rebuilt. The architects of this period continued the traditions of ancient Russian architecture. This style was called the Moscow style, or Naryshkin style, baroque. Such style was characterized by white stone carving and multicolored tiles, traceried forged railings and carved cornices, crests and weathervanes on the roofs, complex asymmetric composition and pavilion roofs. The facades of the houses were richly decorated.
In 1892 — 1895, on the initiative of Zinaida Yusupova, the eastern chambers were restored. The work was headed by the architect Nikolay Sultanov. He preserved the rich external decor of the chambers, restored the high roofs with weathervanes and chimney holes, inserted folding casement into the windows imitating mica window frames of the 17th century, and from the courtyard side added elegant high front steps and a grand staircase to the building.
The oldest part of the complex was built in the 17th century, but the exact date of construction and their first owners are unknown. Until the end of the 18th century, the chambers existed separately as the main houses of adjacent property and were compact buildings with vaulted ceremonial rooms on the ground floor, with a seni (hallway) and a front porch.
In the 17th century, Ogorodnaya Sloboda (large industrial settlement) was located on the place where the chambers were erected, next to the Church of St. Charitonius. Here, between Myasnitskaya Street and Pokrovka, tsarist gardeners lived, who grew and supplied fresh vegetables to the tsar’s table, as well as merchants, boyars, nobles, priests.
In the times of Peter the Great, Myasnitskaya Street turned into the main road of the tsar’s ceremonial front exit. It was then that Ogorodnaya Sloboda became one of the most prestigious places in Moscow. Here, the houses were built by the tsar’s entourage, including the princes Yusupov. During this period, active construction of stone buildings began in Moscow: wooden houses, churches and chambers were rebuilt. The architects of this period continued the traditions of ancient Russian architecture. This style was called the Moscow style, or Naryshkin style, baroque. Such style was characterized by white stone carving and multicolored tiles, traceried forged railings and carved cornices, crests and weathervanes on the roofs, complex asymmetric composition and pavilion roofs. The facades of the houses were richly decorated.
In 1892 — 1895, on the initiative of Zinaida Yusupova, the eastern chambers were restored. The work was headed by the architect Nikolay Sultanov. He preserved the rich external decor of the chambers, restored the high roofs with weathervanes and chimney holes, inserted folding casement into the windows imitating mica window frames of the 17th century, and from the courtyard side added elegant high front steps and a grand staircase to the building.



