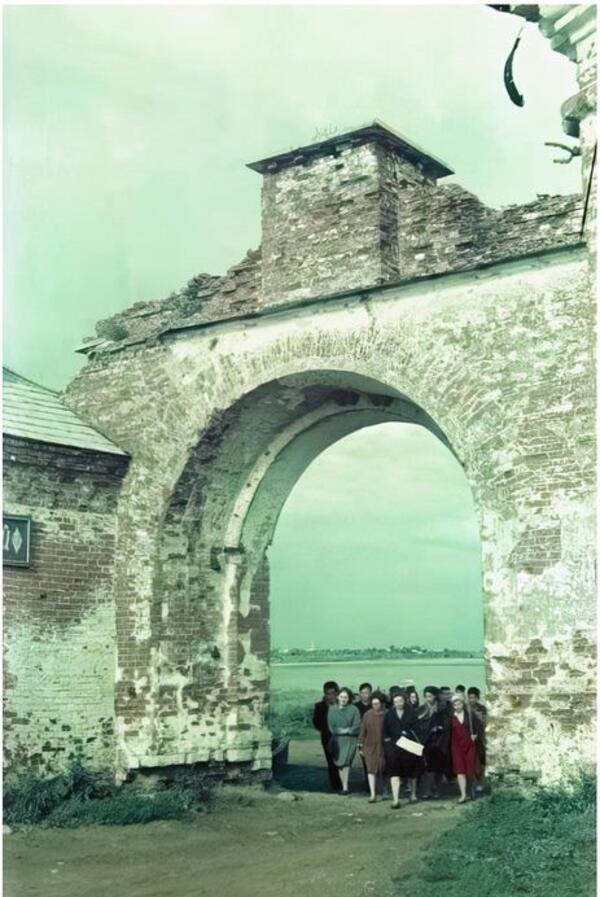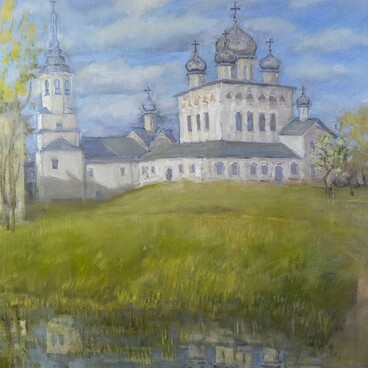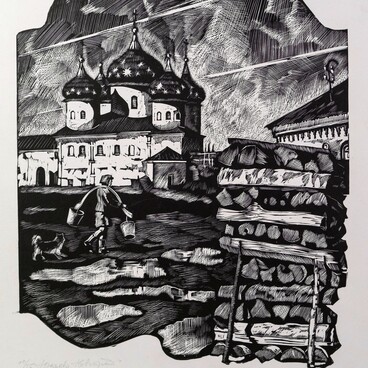Darina Gennadievna Sidorova, a member of the Union of Artists since 2013, was born and raised in Veliky Novgorod. There she has established herself as an artist. After graduating from the Department of Fine Arts and Teaching Methods at Novgorod State University, she devoted herself to art and teaching.
Today she works with students of the Art School in the art center “Visit”.
Darina Gennadievna takes part in plein-air sessions; her works have been displayed at youth, regional, interregional and All-Russian exhibitions since 2009. Her solo exhibitions were held in Veliky Novgorod, as well as in the villages of Pankovka, Lyubytino and Shimsk.
The artist began her career in oil painting, and currently she is considered a master of pastel drawing.
In pastel, she depicted the eastern gates of the St. George’s (Yuriev) Monastery. The gates are located between the hotel building and the Church of the Exaltation of the Holy Cross. They were considered household and otherwise called “river” gates, because they lead to the water. On the north side, a one-story building adjoins them; at the turn of the 20th century, it was used for carpentry and locksmith workshops.
After Catherine’s reform on secularization in the 1770s, the Yuriev Monastery was going through hard times. Its restoration began under Archimandrite Photius (his secular name — Pyotr Nikitich Spassky), who was abbot there from 1822 to 1838.
During that period, among other things, workshops, gates and part of the 158-meter-long wall — two parallel stone walls with a gable roof — were rebuilt. The eastern facade of the wall, facing the river, was divided into parts by 16 pilaster strips. Money for the construction was donated by one of the wealthiest landowners of her time and one of the main benefactors of the monastery — Countess Anna Alekseyevna Orlova-Chesmenskaya. The countess treated Photius with great respect, often visited the Yuriev Monastery and supported it. The eastern gates, together with the wall, are made in the classical style, which is quite rare for monastic buildings of this type. The triumphal arch of the gates is flanked by twin three-quarter detached Tuscan columns. The building features a figured attic (a decorative wall above the cornice) with a small dome.
Today she works with students of the Art School in the art center “Visit”.
Darina Gennadievna takes part in plein-air sessions; her works have been displayed at youth, regional, interregional and All-Russian exhibitions since 2009. Her solo exhibitions were held in Veliky Novgorod, as well as in the villages of Pankovka, Lyubytino and Shimsk.
The artist began her career in oil painting, and currently she is considered a master of pastel drawing.
In pastel, she depicted the eastern gates of the St. George’s (Yuriev) Monastery. The gates are located between the hotel building and the Church of the Exaltation of the Holy Cross. They were considered household and otherwise called “river” gates, because they lead to the water. On the north side, a one-story building adjoins them; at the turn of the 20th century, it was used for carpentry and locksmith workshops.
After Catherine’s reform on secularization in the 1770s, the Yuriev Monastery was going through hard times. Its restoration began under Archimandrite Photius (his secular name — Pyotr Nikitich Spassky), who was abbot there from 1822 to 1838.
During that period, among other things, workshops, gates and part of the 158-meter-long wall — two parallel stone walls with a gable roof — were rebuilt. The eastern facade of the wall, facing the river, was divided into parts by 16 pilaster strips. Money for the construction was donated by one of the wealthiest landowners of her time and one of the main benefactors of the monastery — Countess Anna Alekseyevna Orlova-Chesmenskaya. The countess treated Photius with great respect, often visited the Yuriev Monastery and supported it. The eastern gates, together with the wall, are made in the classical style, which is quite rare for monastic buildings of this type. The triumphal arch of the gates is flanked by twin three-quarter detached Tuscan columns. The building features a figured attic (a decorative wall above the cornice) with a small dome.



