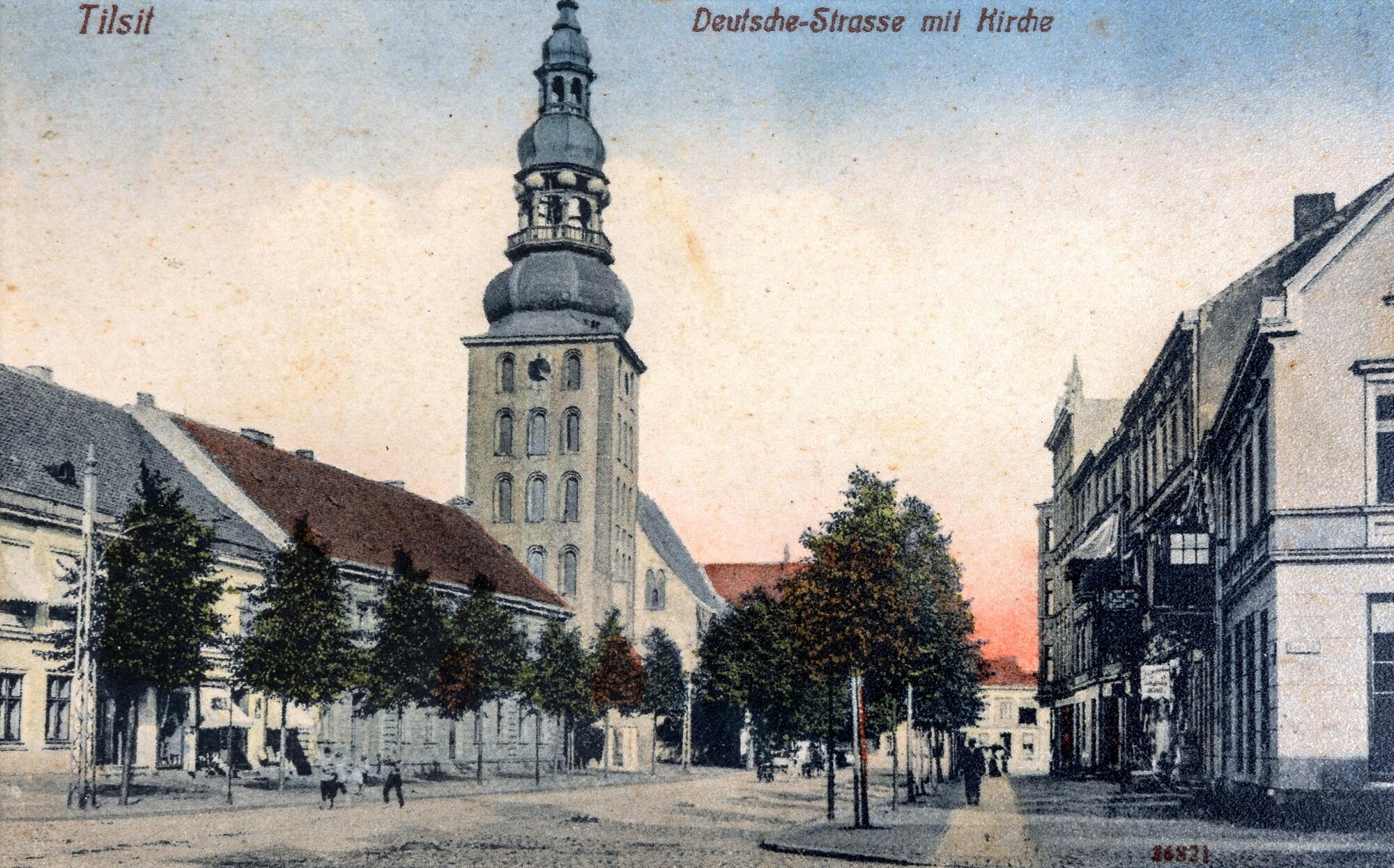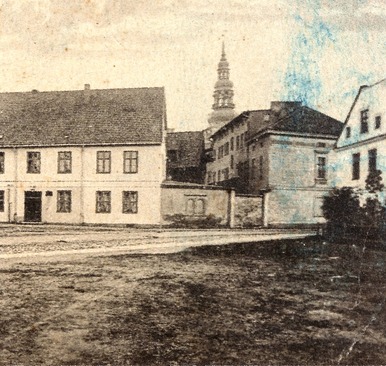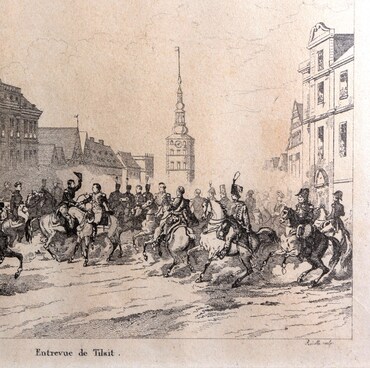Deutsche Strasse (now Gagarin Street) is the oldest street in Tilsit. It developed from the road that connected the castles of Tilsit and Splitter. Over time, all Tilsit nobility began to build stone houses on it. On the 16th-century map of Tilsit, Deutsche Strasse is the longest and widest road. Between the 16th and 20th centuries, the street was renamed several times. In 1540, it was called Lange Hasse, which in German means “long alley”. When the settlement of Tilje received town rights in 1552, it was renamed to Deutsche Hasse (translated as “German alley”). Later, the name was changed to Deutsche Strasse — “German street”. After World War II, the first settlers began to call it Shirokaya Street, then built it up with five-story buildings and renamed it Gagarin Street.
The buildings there were built
in a remarkably minimalistic
and restrained manner, as befits an old European
shopping street. The facades of the houses are devoid of grandeur. The
architects of these buildings were not fond of ancient classical forms and
historicism. But as compensation for this, the street was rewarded with amazing
proportions and balanced architectural structures. The high roofs and barely
segmented facades of the houses created the original silhouette of the street,
where perfect tranquility reigned. Here is an example of the description of
Alexander I’s residence at 3, Deutsche Strasse, written by Denis Davydov:


