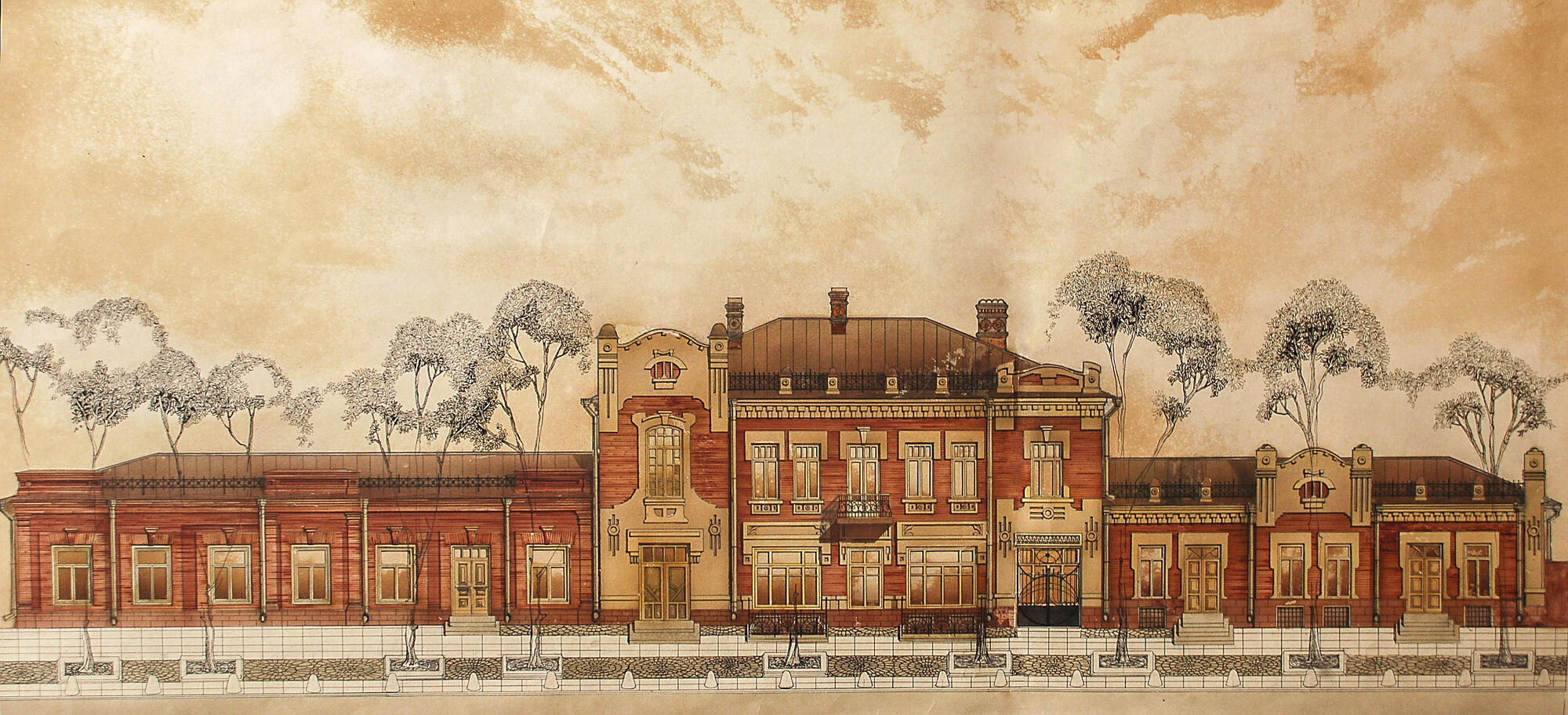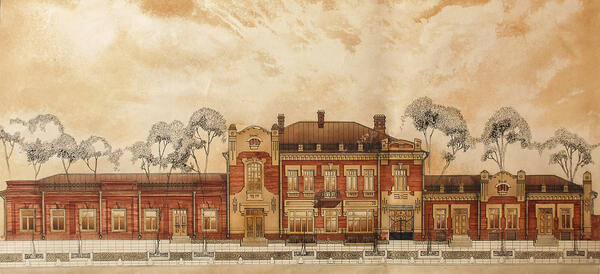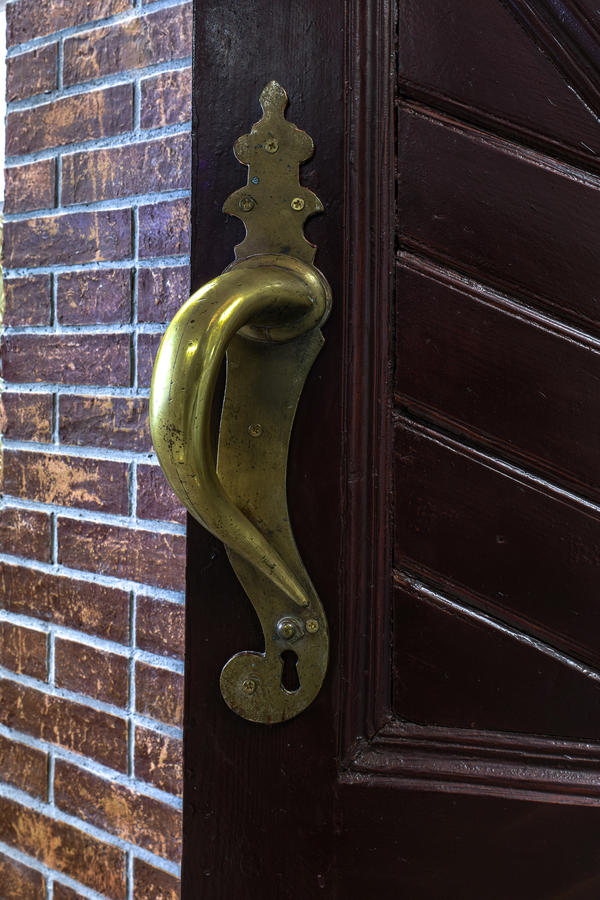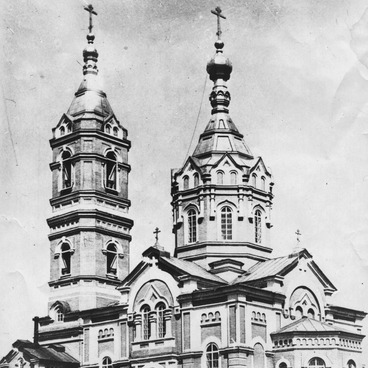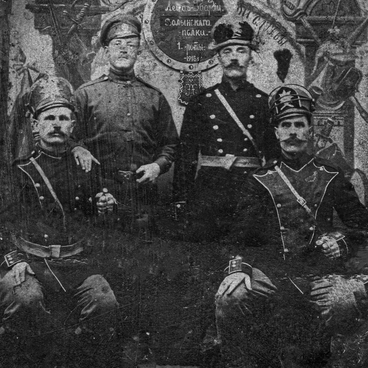The end of the XIX and beginning of the XX Century was a period of technical advances and growth in trade and manufacturing. During this period the appearance of cities in the Russian Empire underwent radical changes. Architects were faced with a new challenge: to design imposing, aesthetically pleasing and multi-functional buildings for merchants and owners of private businesses in cities. Before construction of a new house in a city could begin, the future owner had to submit plans specifying the location of the construction site and the location of the future house on the city map, as well as architect’s drawings of the facade, a cross section of the building, and plans of any ancillary buildings to be constructed (such as storage buildings, canteens or barns). The plan was considered by the construction committee of Orenburg guberniya, indicating the protocol of confirmation and then signed by the head of the guberniya, the head engineer and the architect. In Orsk the houses of notable citizens were generally built of bricks made by the nine local brickworks.
This building, belonging to Vladimir Maksimovich Litvak, was built before 1908 -1909, although the land was purchased before 1903, possibly by his father, Maksim Petrovich Litvak. The main distinguishing features of pre-revolutionary architecture, of which this merchants’ house is a fine example, are the grandiosity, elegance and spaciousness of the buildings.
At the beginning of the XX Century the first floor of the house was used for business, while the family lived on the second floor, and the cellar was used as a warehouse for storing goods, and as a cellar for wine.
The facade of the house was designed in the then-fashionable Russian Art Nouveau style, or Style Moderne, and incorporated classical motifs. The decoration of the left attic contains an interesting element - a mysterious Asian symbol, whose meaning is still the subject of considerable debate.
Sadly, on the right side of the building, the balconies and the driveway have not survived. One striking feature that does remain, however, is painted ceiling in one of the main rooms on the second floor. And the tiled stoves and German-made fireplaces, still in superb condition, are particularly noteworthy: each of them has its own individual color scheme and design. The design of the fireguards - a network of stylized branches - is inspired by plants.
This building, belonging to Vladimir Maksimovich Litvak, was built before 1908 -1909, although the land was purchased before 1903, possibly by his father, Maksim Petrovich Litvak. The main distinguishing features of pre-revolutionary architecture, of which this merchants’ house is a fine example, are the grandiosity, elegance and spaciousness of the buildings.
At the beginning of the XX Century the first floor of the house was used for business, while the family lived on the second floor, and the cellar was used as a warehouse for storing goods, and as a cellar for wine.
The facade of the house was designed in the then-fashionable Russian Art Nouveau style, or Style Moderne, and incorporated classical motifs. The decoration of the left attic contains an interesting element - a mysterious Asian symbol, whose meaning is still the subject of considerable debate.
Sadly, on the right side of the building, the balconies and the driveway have not survived. One striking feature that does remain, however, is painted ceiling in one of the main rooms on the second floor. And the tiled stoves and German-made fireplaces, still in superb condition, are particularly noteworthy: each of them has its own individual color scheme and design. The design of the fireguards - a network of stylized branches - is inspired by plants.
