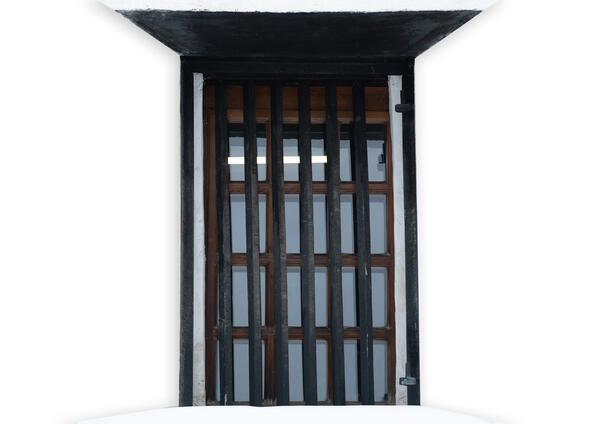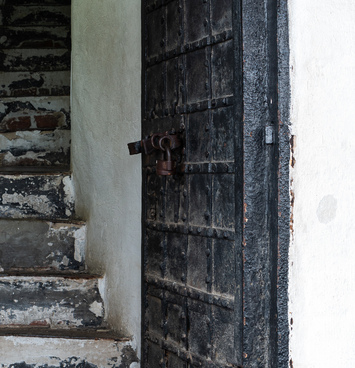The constructors of the Leaning Tower of Nevyansk used large quantities of iron and cast iron produced by the blast furnaces of the Nevyansk plant. The floor slabs found on almost every tier of the tower and balconies, the frame structure of the tower, balcony railings, door frames and window lattices are made of metal.
The eastern and western facades of the lower part of the quadrangle and the extension (porch) adjacent to it from the north have window and door openings. The head and side jambs of windows and doors are made of metal. The window lattices have been preserved from the 18th century.
On the ground floor of the tower there are two vaulted rooms: on the south side under the main volume of the building and on the north side in the annex. In the 1767 inventory, both rooms are called “polaty” (chambers). The vaulted rooms are separated by a solid stone wall. Initially there were two entrances on the western side. The southern room was illuminated by two windows on the east and south sides, and the northern room initially did not have windows. The eastern window of the northern room, restored in Soviet times, is not shown on the 1829 plan of the tower. Perhaps this was done by mistake — just as it mistakenly shows two openings on the southern wall and the wall separating the rooms.
Over time, the purpose of the ground floor of the Nevyansk Tower changed. In the “Petition”, compiled on February 10, 1825, by the craftsman Prokopiy Menshakov, the ground floor of the tower was described as a prison. According to the plant inventory of 1848: “Under the first vault, alabaster is now fired, crushed and washed.” A different purpose for the ground floor rooms is indicated in the inventory of 1859: “In the lower floor of the tower there is a prisoner’s room.” In 1907, there was a warehouse for earthen materials there. During Soviet times, the floor was used for production: there was factory equipment for the operation of a boiler house built near the walls of the tower.
The first floor of the tower is divided into three vaulted compartments: two rooms and a hallway, which could be accessed via an external stone porch adjacent to the north. In 1767, there was a treasury office on the first floor. In 1848, there was a “guard tent in which artisans were kept under guard for punishment.” After the great Nevyansk fire of 1890, the factory office and cash register were moved there.



