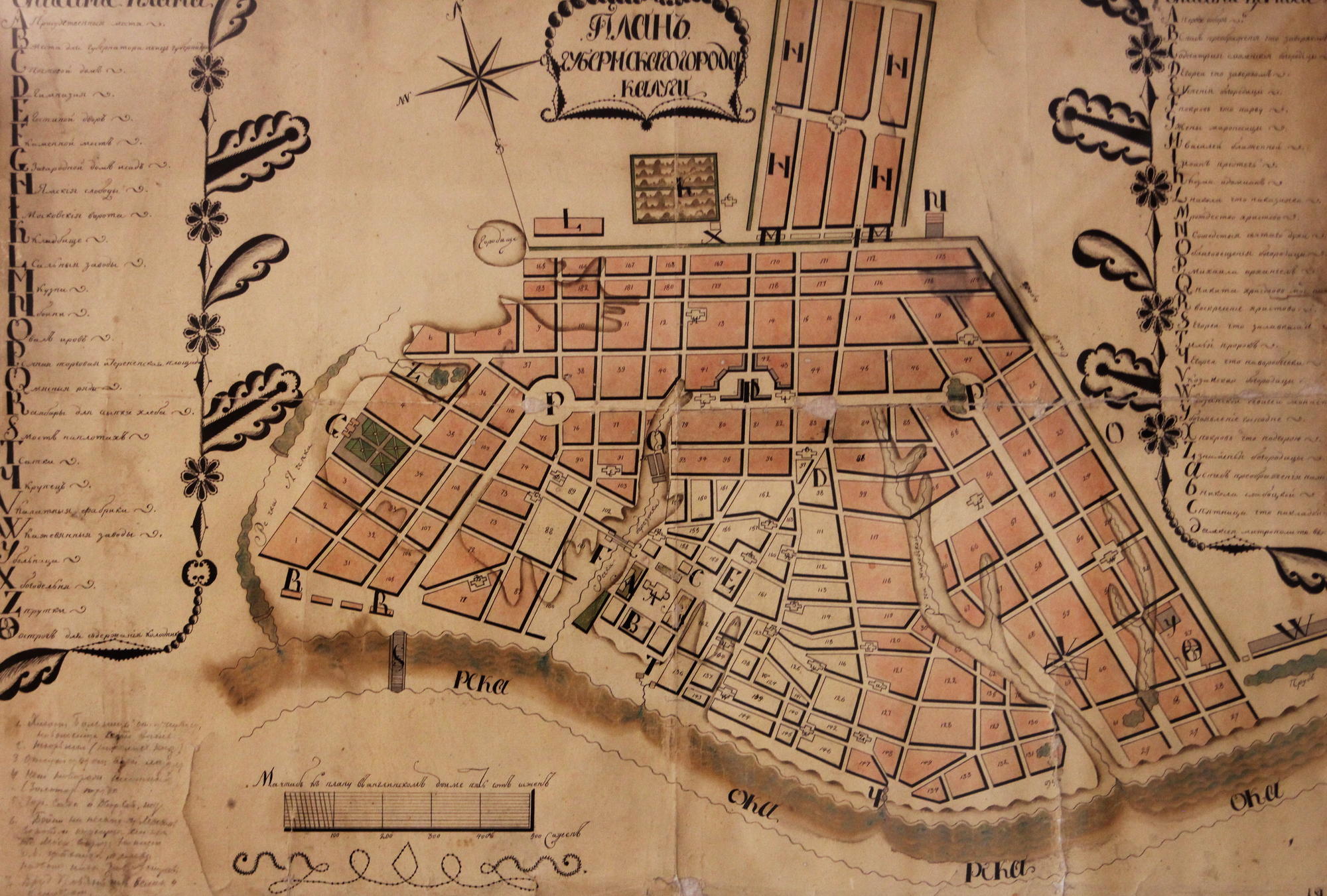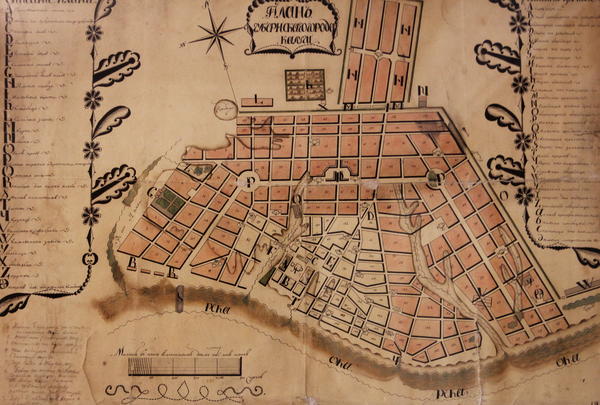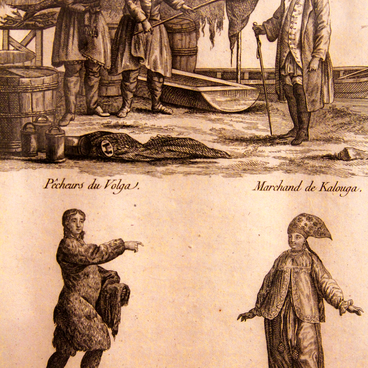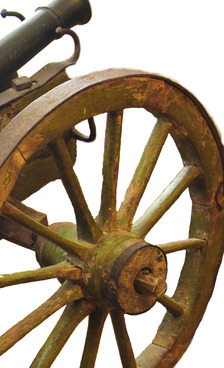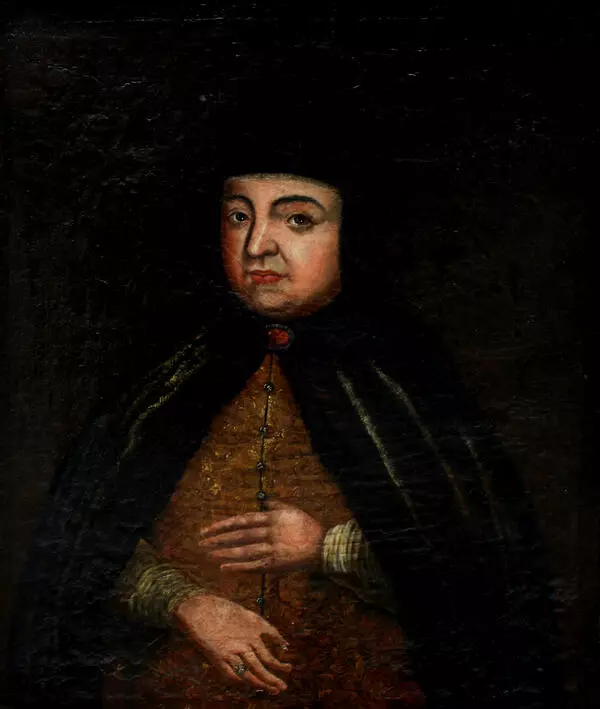The exhibited Kaluga regular development plan was designed by Petr Nikitin, one of the prominent Russian urban development architects of the XVIII century.
Nikitin was invited to Kaluga in 1776 by city governor Mikhail Krechetnikov. Under his guidance, military engineers designed the Plan of Kaluga City with Villages Inhabited by Free Peasants. Nikitin himself also developed a design for construction of government, social and other buildings.
The special Commission on Stone Construction operating in St.-Petersburg accepted the design but returned for modification as Nikitin did not specify on the drawing the stone buildings that had already been built in the city. As a result, Nikitin had to correct the plan twice.
In the final design, the city had the shape of a regular trapezium with adjacent rectangles of coachmen’s villages on the sides of Moscow and Tula frontier posts. The plan successfully combined elements of radial, fan and rectangular compositions.
The Commission on Stone Construction increased the middle part of the city reducing the suburbs. Stone construction was approved on a smaller scale than was designed in the plan, since stone buildings were mandatory only in central quarters and along the red line of central streets.
The reconstruction of Kaluga in accordance with the approved plan did not start for several more years: the demolition of old housing took a long time. Many buildings were dismantled, including those in the Kremlin to build the ensemble of Government Offices.
Nikitin’s plan underwent major changes in the construction process. Researchers consider governor Mikhail Krechetnikov the initiator and full-fledged co-author of Kaluga center development.
The heart of the historic center of Kaluga redeveloped under their joint project became the Kamenny Bridge and the complex of administrative buildings — Government Offices, the Trinity Cathedral, Gostiny Dvor, the Nosovs residential house, the Trading Square, the Civil Governor’s House, the Central Public School. The ancient part of the city located on the Oka river still preserves the structure designed in Nikitin’s plan.
Kaluga redevelopment was completed only in the early XIX century after the death of Petr Nikitin. He died in Kaluga in 1784 and was buried in Lavrentievsky Monastery.
Nikitin was invited to Kaluga in 1776 by city governor Mikhail Krechetnikov. Under his guidance, military engineers designed the Plan of Kaluga City with Villages Inhabited by Free Peasants. Nikitin himself also developed a design for construction of government, social and other buildings.
The special Commission on Stone Construction operating in St.-Petersburg accepted the design but returned for modification as Nikitin did not specify on the drawing the stone buildings that had already been built in the city. As a result, Nikitin had to correct the plan twice.
In the final design, the city had the shape of a regular trapezium with adjacent rectangles of coachmen’s villages on the sides of Moscow and Tula frontier posts. The plan successfully combined elements of radial, fan and rectangular compositions.
The Commission on Stone Construction increased the middle part of the city reducing the suburbs. Stone construction was approved on a smaller scale than was designed in the plan, since stone buildings were mandatory only in central quarters and along the red line of central streets.
The reconstruction of Kaluga in accordance with the approved plan did not start for several more years: the demolition of old housing took a long time. Many buildings were dismantled, including those in the Kremlin to build the ensemble of Government Offices.
Nikitin’s plan underwent major changes in the construction process. Researchers consider governor Mikhail Krechetnikov the initiator and full-fledged co-author of Kaluga center development.
The heart of the historic center of Kaluga redeveloped under their joint project became the Kamenny Bridge and the complex of administrative buildings — Government Offices, the Trinity Cathedral, Gostiny Dvor, the Nosovs residential house, the Trading Square, the Civil Governor’s House, the Central Public School. The ancient part of the city located on the Oka river still preserves the structure designed in Nikitin’s plan.
Kaluga redevelopment was completed only in the early XIX century after the death of Petr Nikitin. He died in Kaluga in 1784 and was buried in Lavrentievsky Monastery.
