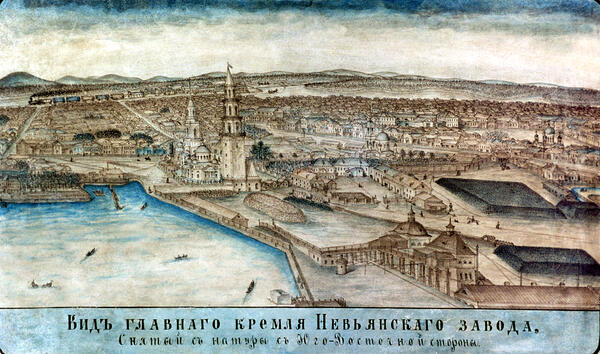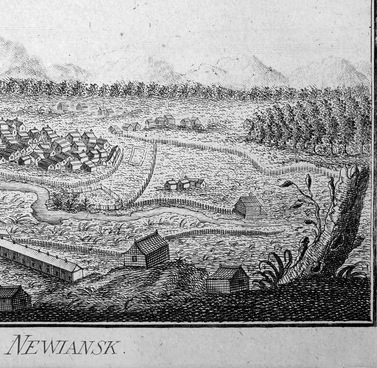The drawing dates to the second half of the 19th century. At that time the central part of the factory village was a multifunctional complex, which included factories, pre-factory and retail areas, and an administrative center. The residential areas had crawled far beyond the line of the factory settlement planned under the Demidovs. The settlement of the Nevyansk plant occupied a huge area, stretching for 12 miles on both sides of the factory pond.
The stone Church of the Transfiguration of the Savior was built not far from the Demidov Leaning Tower. The church became a new dominant feature in the space of the pre-factory square and the factory village. The construction of the temple, which began in 1824, was completed in the 1860s.
In the center of the picture there is a factory pond, some factories with the manor house outbuildings, the Leaning Tower, and the Transfiguration Cathedral. The Nevyansk plant was still one of the largest enterprises in the Middle Urals. The most outstanding feature of the plant was the blast furnace building adjacent to the retaining wall of the dam. In the mid-1850s it was rebuilt “from the very foundations”. The blast furnace building included two blast furnaces (one with a round dome, the other with a quadrangular dome), to which ore from the surrounding mines was delivered via a bridge. Next to the blast furnace building there are piles of charcoal used in blast furnace production.
Behind the blast furnace building there are the buildings of the manor house, which housed residential, administrative, and service premises. By the end of the 19th century, the shape of the architectural ensemble was an irregular pentagon, consisting of six main one- and two-story stone buildings with porches and galleries. On the southern and eastern sides of the courtyard, which was lined with cast-iron slabs, there was an encircling stone fence with cast-iron patterned bars and gates.
The factory village was situated around the production buildings. In contrast to the drawing of 1734, in which the village consisted of one-story wooden houses of blacksmiths, the image of the late 19th century features many stone two- and one-story mansions of merchants and trading shops in the central part of the village.
In the far part of the factory village is the railway laid in 1878, which connected Yekaterinburg and the Nizhny Tagil plant, and the train running along the tracks.



