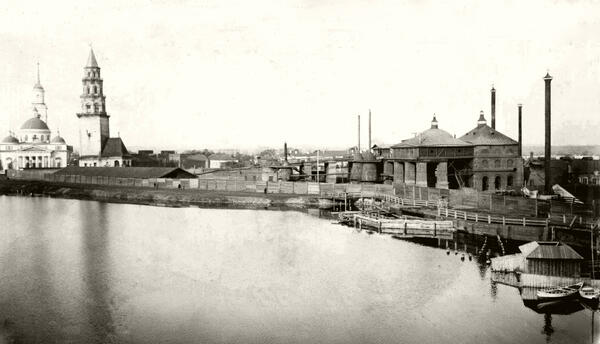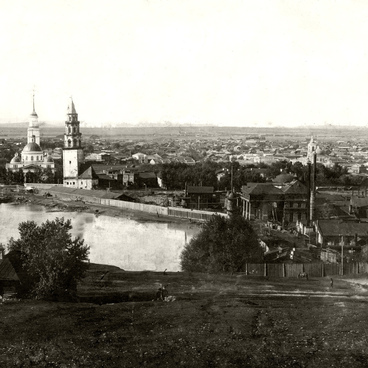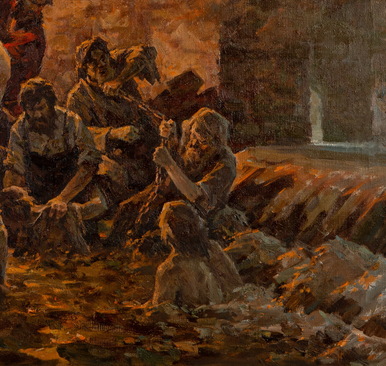In the early 20th century, the Nevyansk mining district lost its leading position. The Byngovsky plant ceased to exist; gold began to be mined in its vicinity; the Nevyansk and Petrokamensk plants were forced to reduce the amount of output due to the major industrial crisis that began in the Urals. Metal prices fell catastrophically and became simply unprofitable for many enterprises. The factories’ products could not find demand, and stocks of unsold iron accumulated in warehouses. The situation was also worsened by the relatively high cost of production (the income barely covered the costs).
It was clear that blast furnace production was no longer profitable. Although two blast furnaces continued to smelt metal, they had a successful competitor — an open mechanical factory, in which forging, metalworking and boiler production was established. Then the pipe foundry and bolt factories came into operation. Metallurgical production was over, and blast furnaces stopped working. Throughout the 20th century, the blast furnace buildings were rebuilt inside and outside to house factory offices. The Nevyansk Metallurgical Plant finally changed its profile to mechanical.
In architectural and urban planning, the changes that took place were reflected in the structure of the plant complex. The “urban element” in Nevyansk began to prevail over the mining element. A huge array of trade buildings filled the market square and began to form its northern part. Distinctive landscaping elements were added to the square — a factory garden and a garden square in front of the monument to Savva Yakovlev on the axis of the Transfiguration Cathedral.
The architectural design of the factory area was completed with the last touches. Between the Leaning Tower and the buildings of the manor house, the main entrance to the plant was built in the form of monumental stone gates with walk-through booths. A few years later, due to production needs, a power plant building was literally “planted” on the walls of the stone gates. The architectural design of the building fits well into the existing appearance of the gate. Arched window openings were cut into the walls, and the central part ended with jagged ends. A 40-meter-high brick exhaust chimney complemented the overall composition. The majestic architecture of the building and its fortress-like appearance echoed the image of the Leaning Tower and became a seamless addition to the architectural ensemble that had developed in the 18th and 19th centuries.



